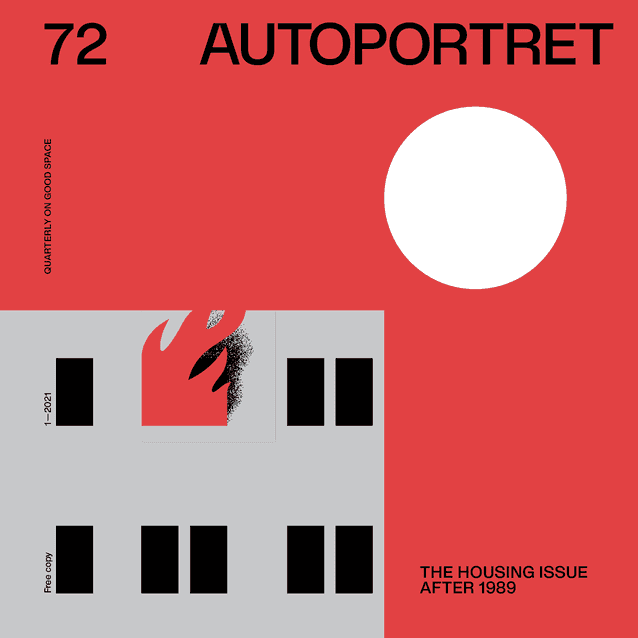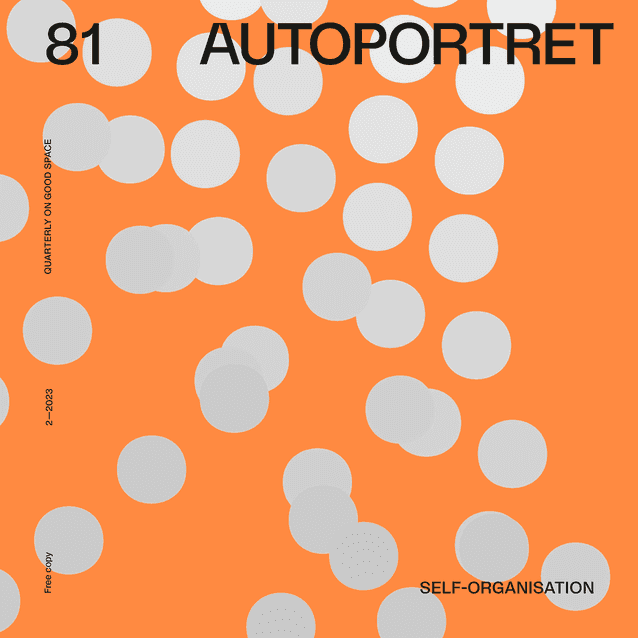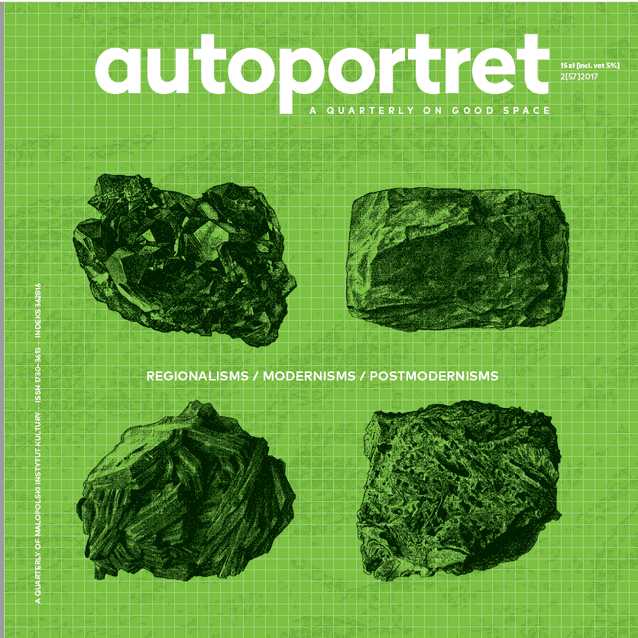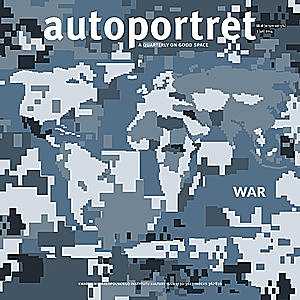I was inspired to write this article by a hypothetical exercise we conducted with a group of architecture students during the OSSA 2020 summer workshop in Nowa Huta. One of the quarters of the socialist housing estate was replaced with entirely new buildings. The real estate development company responsible opened their fake point of sale in the fake part of the city, and were confronted with the local residents.[1] The coarse architecture of the new development – modelled on other new developments on the outskirts of Nowa Huta – was designed by a large commercial studio in Kraków. The end result caused a range of extreme reactions. The longstanding residents of Nowa Huta responded with a bon mot: “We are living with a view of the park, your view will be that of a car park.” The reaction of younger people was more surprising: for them, the “patodeweloperka” (“patho-development” or dysfunctional development) squeezing apartment sizes at the expense of the quality of space has become the norm; some of the interviewees even voiced their appreciation for the fact that a green spot of the micro-park was featured in the visualizations of the “new” housing estate.
The reactions of young people, mostly from the generation who are repaying their mortgage loan or planning to buy a flat, show how much we have got used to living in “biedamodernizm” (“poverty-modernism”) in Poland (the term coined by Kacper Pobłocki).[2] Modernist ideas have been abridged; what is left is technocracy and economic efficiency. Architecture critic Owen Hatherley said: “all the ‘social’ aspects of socialism are abandoned except as a residuum.”[3] His assessment was based, among other things, on his visit to Nizhny Novgorod housing estates, constructed in prefab technology.
Is the legacy of modernism reduced merely to technical artefacts? In the conclusion of the interview she gave to NN6T about the post-transition changes in Warsaw, Joanna Kusiak formulated the following diagnosis:
We need a completely new concept of ownership. This is a task on which all future forms of planning will depend. In this sense, we need a new and bold model. Modernism was the last urban and architectural system that had the courage to think comprehensively about the socio-political and spatial order. Question is: do we have the courage to create a new, different modernism?[4]
In Kraków, students demonstrated that it is possible to visualize, in a simple way, the poverty-modernism of Polish developers. If so, can we just as easily attempt to seek out the practices of “new modernism”?
Housing in times of poverty-modernism: patho-development and Excel-based cities
Searching for any way out of the housing deadlock by redefining modernism would not be possible without sketching the mechanisms that force the idea of mass provision of housing into the logic of profit.
The paradox of poverty-modernism is that the ideas of Existenzminimum (minimum dwelling)[5] were hijacked and used to “optimize” the efficiency of investments, that is, to reduce the necessary floor space in order to maximize profit. Developers reduce their costs and, at the same time, they are testing the tolerance threshold of apartment buyers. Technological development, allowing the acceleration of resource production, and the reduction of production costs, no longer serves the purpose of mass housing programs; instead, it is used to improve financial results of real estate developers and the institutions that are financing the construction projects. Its integration in design is not only about applying progressively better technologies, but it also involves a close union between the form and the market results. The result of land speculation (in 2020, on average, a quarter of the cost per one square meter of an apartment resulted from the cost of land) combined with the projected rates of return on investment directly dictate the shape and nature of a housing development. The latter, in a way, is a container for the products sold, which the individual apartments have become. Hence the idea of cities created in an Excel spreadsheet. The idiom of finance was turned into a tool for describing cities and dictating the living conditions of their inhabitants.[6] In this sense, the worst practices of real estate developers resemble those known from the declining phase of late modernism, when it was essential for the builders of housing estates to meet the needs of investment efficiency – quantity over quality – rather than to implement the assumptions of social housing estates. At best, from the perspective of an average inhabitant of a Polish city, the parameters of the new buildings slightly deviated from the standards and achievements of communist-era apartment blocks.[7]
Recently “discovered” by Warsaw activists, the phenomenon of “patho-development”,[8] from the perspective of thirty years, is a logical consequence of the contest between costs, profits and the subject of optimization. When re-evaluating the principles of building housing estates, if the usable floor space of apartments is taken as the key parameter, the obvious field for reducing standards are non-residential parts of the investment project – green areas, services, time of sunlight access – designed at the statutory minimum level or even reduced as a result of “creative” interpretation of regulations by designers. The illustrations of the latter include the grotesque micro playgrounds, counting green areas on balconies and terraces as bioactive surfaces, and other developer “tricks”. The pressure to maximize the height of housing development, which is embodied in, for example, the Bliska Wola estate (Warsaw’s Hong Kong), or the attempts to promote the fashion for micro-apartments and their marketing standardization, are equally unsurprising.
Of course, featuring in the debates, there is the thread of the “enlightened real estate developer”, usually in the context of housing estates built to a better standard. In line with the principles of market segmentation, developers are still trying to diversify the value of real estate properties in commercial housing estates, and they do so by improving these places. The elements of the modernist minimum – distance from the neighbour, presence of a green area, fulfilment of environmental conditions, comprehensive design of housing estates – this is what we may (or may not) get as a bonus, at most. The latest practice of the so-called corporate social responsibility works in a similar way: commitment is parameterized, included in cost balances, and woven into the PR narrative, nowadays an obligatory element of commercial housing construction. In fact, these are optional measures, contingent on the goodwill of investors, and not subjected to the standard.
Modernist dwelling as a result of rational planning
A feature of modernist thinking was the idea of rebuilding the city “from scratch” within the possibilities offered by new technological means, knowledge and actions of designers. In response to the pathologies of the first version of industrial town, modernist planners created a new formula for the concept of dwelling and the city. Their weapons were twofold: social ideas and technological solutions – prefabrication, development of construction techniques, and new principles of composition. They combined ideas, values, and action. Subsequent criticism by social activists and sociologists soon revised the reductionist aspirations of engineers, or the technocrats’ misunderstanding of urban complexity. Modernism, however, was a creative force with enormous influence. In the field of housing, modernists, with the support of social housing programs, created significant housing resources and developed a set of rules for the organization of a good place to live. Universal concepts, such as the creation of “neighbourhood units”, the provision of green areas, segregation of vehicle traffic, and linking housing estates to public transport hubs, were applied and modified nationally and locally as part of “real existing modernisms”.[9]
If we were to look back – even at the risk of gross oversimplification – and to examine the possibility to build the order of the “new modernism” in 2021, the starting point should be the idea of pushing architecture towards something more than merely profit-driven activity. Following the example of modernists, we should face the main challenges – the housing crisis, the environmental crisis. It is impossible to discuss the concepts of “new” modernism without addressing the issue of values. The modernists from a hundred years ago were guided by the ideas of technological progress, albeit closely related to the ideas of social reformers, motivated by moral, often leftist, attitudes[10] – the desire to improve housing conditions, health, and dignity of living. The practical application of these principles included cooperative housing estates, the progenitors of large-scale post-war public housing programs.
Directly related to large-scale design would be the restoration of what I would tentatively call urban thinking, i.e. combining activities on a city scale, and its almost planetary range of influence.[11] This involves building and negotiating ideas and plans for the city that go beyond the narrow horizons of individual schemes of private investors, or one part of the city; it is about influencing the entire urban system. Modernists were distinguished by their courage to act, the desire to push the boundaries of what was possible in terms of realisation, and the “optimism of the imagination” invoked by Mike Davies.[12] This means permitting oneself to practise utopian design, to dream, to engage in intellectual speculation, in activities not focused solely on efficiency. It is a practice that is contrary to market activities, which are often characterized by conservatism, risk avoidance, or shrinking from engagement in community activities. It is also connected with allowing oneself to experiment, understood as novel building practices and testing the unknown. As it is impossible to effectively build a theoretical answer to the question of what living in a city could be in the era of climate change; the only sensible option is an urban experiment.[13]
City as the space of experiment
The concept of the idea, test, and implementation, of strategic activities on an urban scale, returns today not as total urban planning scheme created by a technocrat; instead, it is more akin to the distributed city management. This is probably the biggest single difference between the ideas of erstwhile modernists and today’s designers – the modernists were guided primarily by the logic of “grand gesture”, they implemented megaprojects, which were planned and executed by designers-technocrats. We tend to associate modernism with momentum, urbanity and courage. As with modernist designs, success of the experiments depends on political, public support that provides a safety margin for their implementation. Therefore, the domain of experiment and change consists mainly of the city’s shared resources – public spaces and streets, urban infrastructure and transportation systems, green spaces, modest but still existing municipal housing resources.
Urban “real utopias” on the citywide scale are never a total, finished project. They arise as complex systems, processes and institutions, and they evolve with time – they continue to develop and provide foundations for further activities. An example of implementing a utopia is the idea of a “fifteen-minute city” – the political slogan of Anne Hidalgo, the left-wing mayor of Paris, re-elected for the second term in office – which refers to the modernist ideas of the “neighbourhood unit”. It entails various actions on the part of the authorities: excluding car traffic from the centre of the capital, greening the city space, building safe roads to school for children traveling by bike or on foot, neighbourhood infrastructure – kindergartens, community centres. In the communications by the authorities, technical solutions are mentioned on a par with the idea of broadening participation and sharing in decision-making. All these activities are possible by accepting the common benefits of reducing car traffic combined with planting trees: improving air quality, combating heat waves, better conditions of living. In practice, implementation is to be ensured by a combination of legal actions – regulation, testing, and application of new solutions or new public projects.
Another long-term, complex activity in the sphere of housing is the so-called “Viennese model”, that is, an enduring public housing system that includes a number of activities: building up the public housing stock, nurturing cooperative movement, and urban experiments in designing new housing estates. The guarantee of success came from the consistent and coherent idea of ensuring decent housing, and steadily maintaining the mechanism for over a hundred years.
The city as a public service
Providing decent living conditions involves not only building new structures, which is a departure from the modernist concept of total city reconstruction, but also ensuring access to the urban “new minimum”, i.e. community services in the existing urban areas.
While referring, among other things, to Viennese solutions and the ideas of co-living and co-housing, Joanna Erbel points out that apartments for rent could help us out of the impasse of the decreasing availability of mortgage credit-financed housing.[14] The mechanisms of the modernist “welfare state” – guaranteed access to basic public services – do not always meet the requirements of complex life in a modern city, the diverse needs, paths, and life choices. The problem concerns especially the departure from the family model in favour of various forms of being together – individually and socially. The emergence of new ways of living requires a review of the activities that the designers of “hard-infrastructure modernism” used to focus on. An example thereof was building large block-of-flats housing estates, “machines for living in” with a set of essential social facilities – schools, kindergartens, and parks. The realities of a contemporary, diverse city require for this approach to be further developed and supplemented with thinking about neighbourhood infrastructure.
Market mechanisms try to keep up with consumer needs through the actions of supervisory capitalism: gathering and analysing data, searching for links between behaviour in urban space and personalization and selection of services. The idea of “smart cities” was an expression of a technological digital utopia involving the use of panoptical data analysis, while new concepts focus on combining various kinds of information. New ideas attempt to combine the analysis of market data and the knowledge about real estate resources with the practices of tracking user behaviour.[15] The new slogan is treating “the city as a service”,[16] which means making the availability of services more flexible and adapting them to the mechanisms of free market choices. As a result of the aforementioned organizational change, cities witnessed swift and efficient development of franchise networks of neighbourhood shops, logistics services’ market, and food deliveries using these activities. This approach facilitates personalizing all these services as much as possible.
The opposite of the liquefaction and commercialization of services is the flight of capital from the city’s non-profit functions and the atrophy of public resources. This process results in withdrawal from unprofitable public services: closing schools which lose students, and selling the buildings; selling the municipal stock of real estate properties, and withdrawing from maintaining transport functions.
Creating a city that provides the right combination of quality-of-housing services needs to rely on a combination of public activities and should be complemented by commercial services. In a proto-modern city, the development of public infrastructure determined whether urbanization would favour the creation of friendly places to live; almost a century later, nothing has changed. The organization of housing environment is associated with ensuring the basic minimum, and that is still based primarily on public services – a park, a school, the access to public transport. At the same time, the public side should provide space to support the essential needs resulting from various life paths – namely, meeting places for various neighbourhood activities.
Urban modernists fought for access to light, clean air, transport; today, the list is supplemented by a social infrastructure that allows avoiding the problem of loneliness, facilitates meeting residents of the same district, provides respite from living in ever smaller apartments, and improves environmental conditions. The desire to shape the urban environment means caring for and establishing urban green areas and squares, creating social infrastructure – community centres and libraries – or even maintaining alternative trade venues, such as neighbourhood marketplaces. A parallel activity is the development of mechanisms enabling the financial survival of the aforementioned services: preferential rent, facilitated subsidizing of such activities by the users, reducing legal and organizational obstacles.
Learning from the modernists – a housing estate-scale experiment
The orders of new modernism do not mean abandoning the idea of building new housing estates as alternative housing schemes. In our private conversation about Nowe Żerniki, one of the few new Polish “model housing estates”,[17] Wrocław-based architect Mikołaj Smoleński mentioned his desire to create a housing estate comparable to the achievements of WUWA architects or comprehensive projects of socialist housing estates. The idea of Wohnungsausstellung – an exhibition of architecture created as a living prototype and a model for a different, better formula for building apartments – was consciously adopted by the designers of the Wrocław housing estate. Apart from Żerniki, other attempts were made to build such districts, mainly in Warsaw: Warszawska Dzielnica Społeczna (Warsaw Social District, WDS), Jeziorki, and Osiedla Warszawy (Warsaw Estates). Only Żerniki has been fully implemented. All these projects have a common denominator: dissatisfaction with the standard of currently emerging commercial housing estates and “mobilising the imagination” of their authors.
Shared motivation, collective creativity and the will to improve the city found their expression in an unprecedented cooperation of the “super-studio” – a collective of over forty architects from different generations. This gesture symbolically negated the practice of competing for a commission, which is typical of commercial architects. The departure from the commercial mode of operation was to reverse another aspect of the profit logic. The starting point for the design of Żerniki was to be the reorganization and improvement of the way of living, rather than the production of square meters, as in most commercial projects.
The completed Nowe Żerniki is also an example of a new version of the idea for a complete urban unit, a new neighbourhood, with services and public spaces. The Wrocław housing estate was created as a result of a comprehensive process, starting with workshop sketches and ending with the construction of buildings. In a way, it is a distant echo of massive housing construction programs. Not in terms of scale, of course. The experimental model housing estates are still small, and they lack the momentum of mass industrialized production. Instead, what they have in common with modernist designs is the comprehensive process of shaping space. In terms of tools, it is the restoration of designing practice, which is rarely used in Poland today.[18] Within that practice, the design covers all the elements of a housing estate comprehensively, combining different scales of design (from urban to architectural) as well as covering all aspects of the estate (residential buildings, common spaces). Designers of the Wrocław housing estate, at least at the first stage, departed from the efficiency regime – they abandoned the idea of employing an architect for quick project implementation in favour of workshop and design activities aimed at developing the main assumptions for the estate. Under the assumptions of WDS and Osiedla Warszawy, specialists from other fields – housing and sociology – also joined in the process of creating designing guidelines. The projects were publicly consulted – this was also a departure from commercial reductionism in favour of holistic practices.
Most of the large-scale model projects are built with public backing. In the case of the Wrocław housing estate, architects from the SARP persuaded the municipal authorities to take joint action. Thanks to the cooperation with the city, it was possible to provide public land for the estate, to develop a comprehensive idea in the test design formula,[19] to safeguard the negotiated concept within the provisions of the local plan, and to build the essential infrastructure. The city was responsible for the sale of land and the gradual implementation of the housing mix: commercial and communal housing, TBSs (building societies), and cooperatives. Therefore, the public party acted as a co-organizer of the whole process, and at the same time promoted best practices that would not have been possible otherwise, under different circumstances. The planning has worked in combination with the public form of ownership.
“New Modernism” as the practice of building a good city
The exercise in Nowa Huta reveals that thirty years after we started building a neo-liberal city model, we have plunged into a serious crisis of imagination connected with the command of “Excel formula cities”. There comes a moment when change becomes necessary – not only because of the housing problem, but also because of the existential challenge posed by the climate crisis. Critique of the old modernism, apart from dismantling the model of building large, comprehensive housing estates, did not propose an effective alternative to the ideas that guided the modernist revolution. As architects and city planners, we must take responsibility for creating a good and dignified place to live in cities. Our inspiration is certainly the modernist courage in developing a new mode of operation, activating the collective imagination, the willingness to carry out urban experiments, and to practice a city that is responsible towards others.[20] Good intentions are most emphatically not enough. If the experience of modernism teaches us anything, it is first and foremost a lesson about the key role of the public base in supporting radical housing innovation. For several decades, solving strategic urban challenges – fast construction of good quality housing stock, its servicing with social and technical infrastructure – has become the subject of public attention.
The three decades of cities’ privatization has torn through the thinking and acting in the field, and left a significant gap. To answer Kusiak’s question, the implementation of the new order, apart from giving room for human invention and re-evaluation in thinking about housing, must rely on the actions of the public side – that is, the local governments – as well as the social side. The tools for building a “new modernism” must include not only ideas and “real existing utopias”, but also changes in the law,[21] the use of fiscal tools (for example, cadastral tax), public projects, practices of managing common resources, moderating community debates, resisting free market and privatization temptations.









