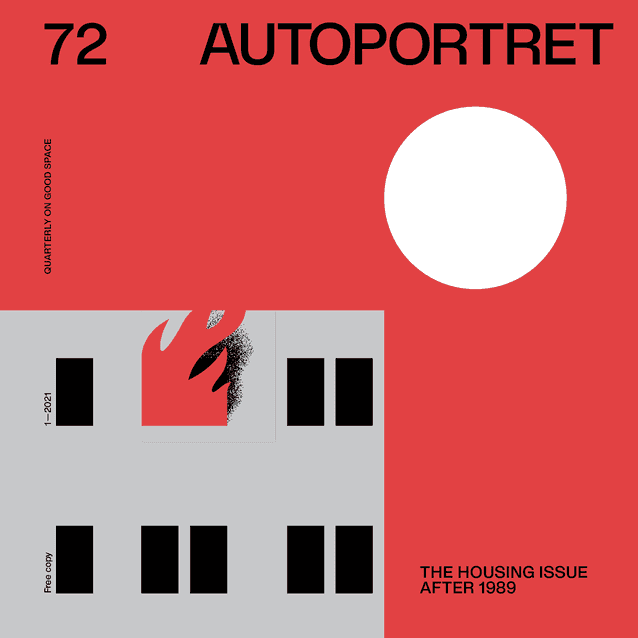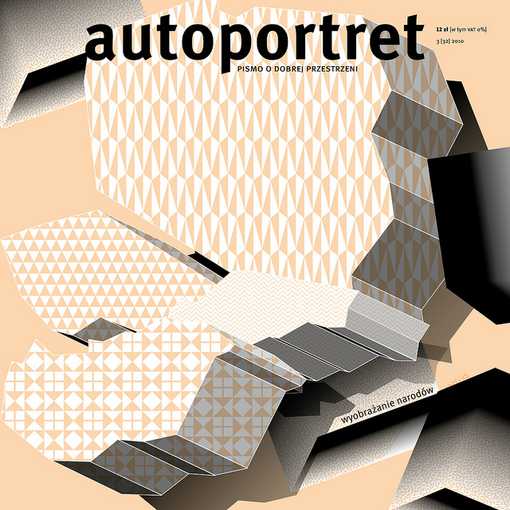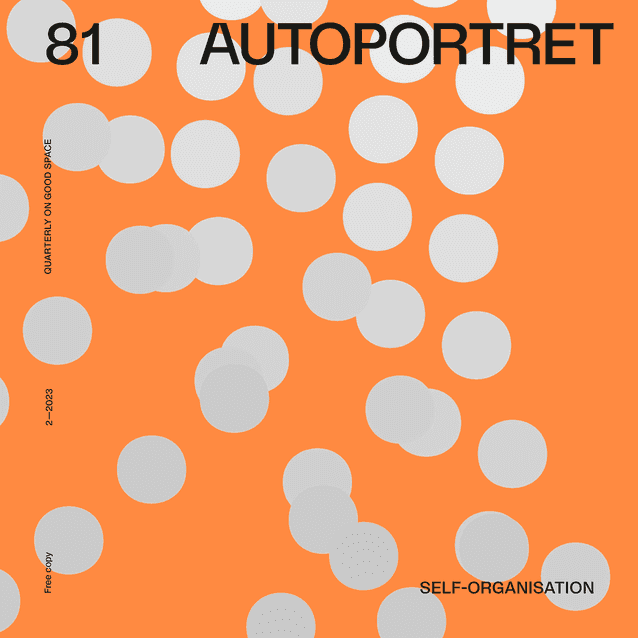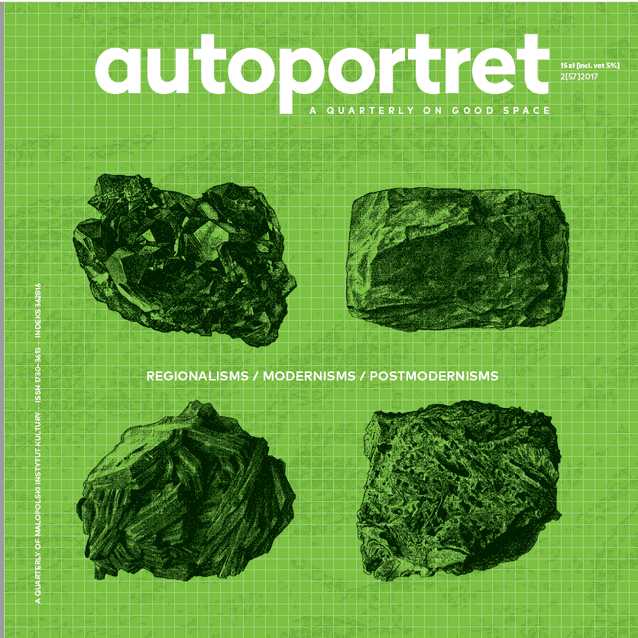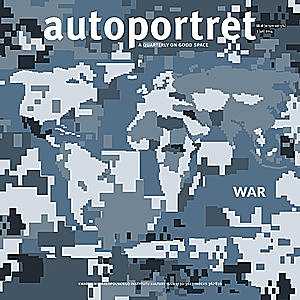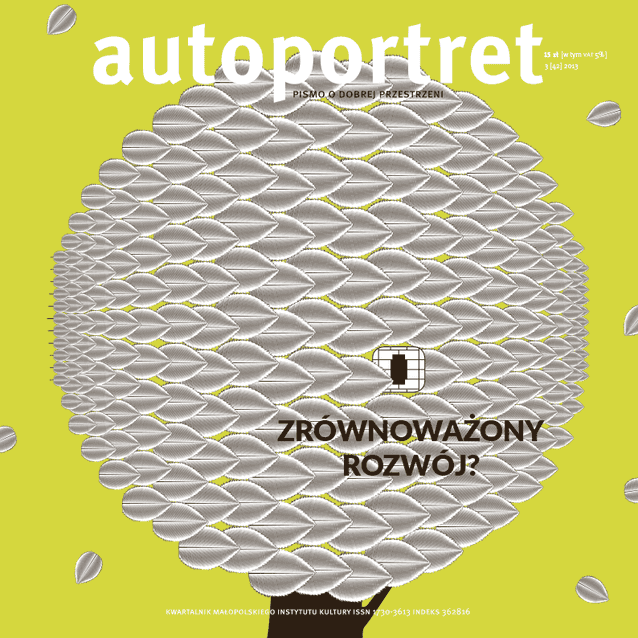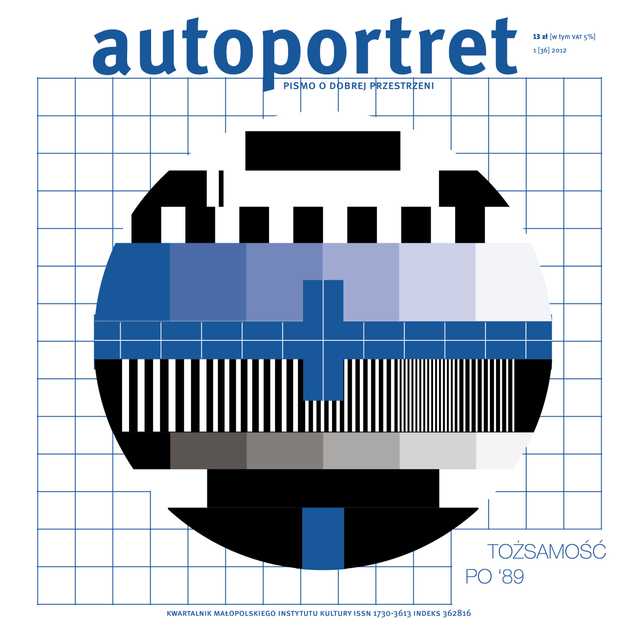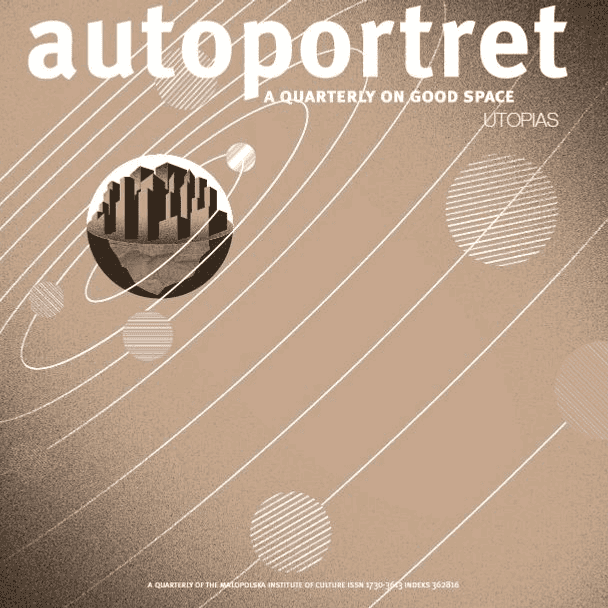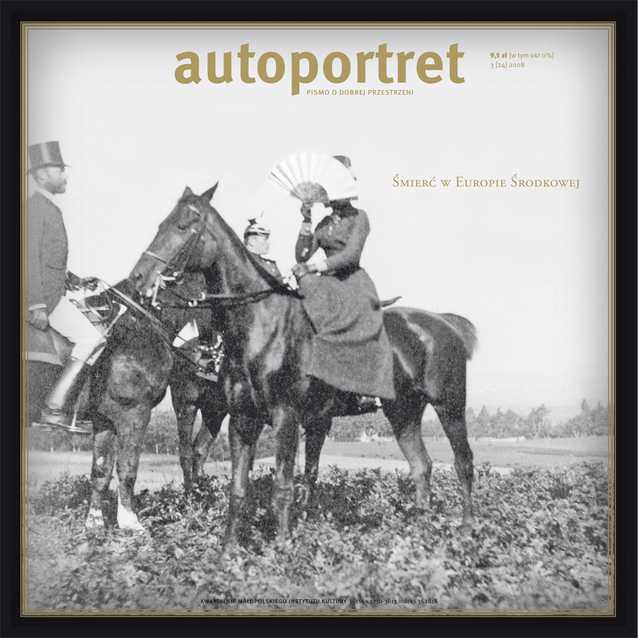Searching for national forms in the hungarian architecture of the mid-1950s.
World War II literally ruined Hungary. The extent of war damage, both in terms of the number of apartments and infrastructure itself, was enormous, not to mention the loss of human life. Towards the end of 1944 architects already started to discuss the tasks for the post-war time. Some did not limit their proposals to rebuilding the country but wanted to construct it almost from scratch, taking advantage of European cooperation in the professional field, which was devoid of political and ideological influence, in a new better developed social and economic order. Their aim was to reach a higher level of social understanding, which was expected to result in an institutionalised solution of the housing problems. They believed that to achieve it was necessary to introduce a fundamental reform in land and property law, which would subordinate private concerns to the public interest. On the other hand, they wanted to introduce modern architectural ideas which they understood as implementation of the Bauhaus designs for communal flats and of Le Corbusier’s principles and architectural experiences. In the field of urban planning, mainly in the capital, wide open spaces, boulevards and large squares and terraced houses were designed to replace old fashioned districts which had been ruined in the war.
However, architects with a modernist outlook but with different political views did not have smooth cooperation due to increasing post-war rivalry. Some architects clustered around ‘Tér és Forma’ [‘Space and Form], a long-standing magazine which represented the modernist orientation in architecture and was published under the patronage of the Budapest Public Works Council headed by József Fischer, a social democrat, while others gathered around the other periodical, ‘Új Építészet’ [New Architecture’], under the spiritual leadership of Máté Major, a communist architect. In the proclamation at the launch of the magazine in 1946 Major immediately rejected the idea of political neutrality, which according to him sprang from a ‘false’ understanding of creative freedom.
Pál Granasztói expressed the opposite view and claimed that the achievements of modern architecture (eg. the Orly airport hangar) were based not so much on social ideology as on a thorough knowledge of the laws of statics and their bold application. Besides rebuilding the road and railway network, reconstruction started with major architectural competitions which aimed, for instance, to rebuild the ruined row of hotels along the Danube boulevard in Budapest or the redevelopment of the Erzsébetváros district so that it became more spacious.
Contrary to the wishes, a difficult economic situation imposed restrictions on the originally large scale projects. In the crucial years 1947-1949, at the time of the increasing Sovietisation of the country and the transformation of the republic into the people’s republic in the course of a process called ‘a healthy move towards the left’ by Mátyás Rákosy in 1948, the links between the plans for buildings made on drawing tables and intended for implementation and the interwar modernist movement were not questioned yet. The examples include the edifice of the Ferihegy airport, whose construction had started before the war (the Károly Dávid and Márton Szabó architectural bureau 1942-1944, 1949-1950) , the seat of the union of the building industry workers in György Dózsa street (Felvonulási, designed by Lajos Gádoros, Imre Perény, Gábor Preisich and György Szrogh, 1947-1950), the coach station in Erzsébet square (designed by István Nyiry, 1948-1949) and the first new socialist town, then called after Stalin (today Dunaújváros), built in 1950, with its groups of residential buildings in 1st May street and Endre Ady street erected to typical designs.
In the capital there was a considerable number of ruined houses in the historicist and Secession style which were rebuilt in a modernist character. The most outstanding examples of these include the former building of the Ministry of the Interior designed by Ágost Benkhard, Lászlo Gábor, Lajos Gádoros and Gyula Rudnay, the seat of the union of mineworkers by György Szrogh, the Zoltán Kós residential house at 2, Attila street, two office buildings designed by Pál Vincze, the seat of the KPVDSZ and IPARTERV enterprises, and the seat of ÁMTI designed by István Nyiry. Beside the modernist redevelopment of the ruined buildings, new realisations of the first modern industrial buildings were erected.
Forcing a stylistic change
Changes began in 1948 with the closing down, within twenty-four hours, of the Budapest Public Works Council managed by the ‘allied’ social democrats and their magazine ‘Tér és Forma’. The profound transformation consisted in changing the approach to design making. Simultaneously with nationalisation, private design making was restricted and since 1948 new state-run architectural enterprises, multiplying by division, were set up. It was there that architectural designs were made until the change of the political system in 1989-1990.
Out of theoreticians of architecture, it was Máté Major who was the first to notice that the demands of the forthcoming Socialist Realism according to the Soviet precepts could not be reconciled with the principles of modern design. ‘New architecture is socialist and realist in its content and form [by new architecture Major understood modernity in general]. It is socialist because it must serve the working man; it is realist because it must express this service clearly, comprehensibly and by means of simple tools; it must be monumental to extol the eminence of the builders of the country’.
Contrary to this, according to Stalin’s definition of socialist realism, architecture, and all art disciplines in general, were to be socialist in content and nationalist in form. The resultant artwork was to have two aspects: the content was to embody the ideas of Stalinist care for man, while the form was to be nationalist.
The preliminary programme for the unification congress of the Hungarian Communist Party with the Social Democratic Party (12th -14th August 1948) declared unambiguously the communist attitude to modernism in art. ‘The party demands optimistic, realistic art which depicts the life of the working people, its struggle and search for the truth, and affirms the victory of the people’s ideas’. The term ‘Socialist Realism’ was not yet used in the document.
The ground for the change of the canon, resulting in a ‘revolution’, had been prepared by the so-called formalist debate in 1949, which broke out in the only professional periodical of the time, ‘Építés-Építészet’. Within the tight ideological constrictions accounts were squared with the representatives of modernism who were accused of being imperialistic. Zdanow’s thesis was widely propagated, ‘Formalists, whatever masks they are wearing, have one thing in common: they are our class enemy!’. In compliance with the theory of a schematised society, the new economic basis induces a new superstructure so, if we proceed from this statement, the new superstructure should give rise to new art forms. However, it was difficult to achieve in reality. After all, the communist architects even passed a resolution to thwart the offensive of formalism and cosmopolitism, and to create Socialist Realist architecture.
In the discussions which lasted until 1951 each important, modernist building mentioned above, either private or public, was listed among public enemies. In his conclusion to the discussion, József Révai informed architects unequivocally, ‘[…] I believe I do not have to explain that architecture is an ideological issue, and as such it is also a political issue. […] Modernist architecture is perhaps the only culturally hostile trend which can openly exist in Hungary even today!’. Yielding to the pressure, ‘Építés-Építészet’ published an editorial which once again demanded a revolution in architecture because ‘the past six years have been a static continuation of what was happening before the war’.
In stark contrast to these discussions architects continued to work in the modernist way until early 1951. Then it became apparent that after the debate modernist projects could not be implemented. In the meantime, however, many buildings had already been started. The solution seemed relatively simple. The façades of the buildings originally designed in the modernist style had to be ‘dressed up’ by covering them with appropriate decorations.
An outstanding example of this kind is the outpatient clinic in Dunaújváros designed in the modernist style by András Ivánka and Gyula Kondoray in 1951. The clinic could not be erected to the original plan. After numerous attempts, a new plan of the façade designed in October was endorsed as ‘generally acceptable’. In comparison to the original plan, the change of the appearance of the façade was minimal – but of fundamental importance. The entrances took on the form of trapeziums with frames ornamented with Egyptian motifs, and the façade was crowned with a cornice with bulrush ornaments. And yet the then critics described that public building as the most alien in the atmosphere of the town.
The ‘dress up’ trick did not work. Other buildings in the transitional style faced the same harsh criticism as the above mentioned modernist ones.
Predominance of socialist realism 1951-1954
In autumn 1951 the question was raised which epoch would be the most suitable to draw on for the basic patterns of forms suitable to be used in the vernacular Socialist Realist architecture. The Association of Hungarian Architects held their congress in the National Museum, a model building of Hungarian classicism of the first half of the 19th century.
On the occasion of the congress there was an accompanying exhibition in the museum, which was visited by four thousand people. The overview it offered consisted of three thematic sections: 1) Soviet examples: the new [Lomonosov] university on Lenin Hill, the Frunze Military Academy, underground stations in Moscow, the Soviet Palace of Culture in Leningrad, the opera house in Tashkent; 2) contemporary Hungarian architectural achievements; 3) Hungarian architectural heritage. Soviet materials were published in the form of a catalogue including descriptive texts titled Architecture of the Soviet Union. Materials concerning the Hungarian heritage were printed with the annotation ‘progressive’. In reality, it was a biased catalogue of historic sites, and the accompanying photographs showed mainly those in the classicist style.
The ‘Építés-Építészet’ issue no. 9-10 (1951) was dedicated to the congress and emphasised the need to explain the essence of the expected transformation. On the one hand, it was justified to learn the methods of developing the Socialist Realist style only from Soviet architects. On the other hand, a nearly two-metre-long leporello insert presented the native examples: an idealistic representation of the European class Pest classicism exemplified by the buildings from the Danube bank and the Upper and Lower Boulevards along the river. The conclusions drawn from an in-depth study on classicist architecture by Anna Zádor, written in the interwar period, were revised. Hence, in comparison with Secession, classicism was found to be less subjective, mainly because it was considered universally human. The perspective of a supranational heritage seemed to be an ideal, and ‘the Hungarian spirit found itself in the ideological content’.
According to György Kardos’s synthesis, Hungarian classicist architecture was ‘progressive and national, so the works of that period were the richest foundation of tradition for Hungarian Socialist Realist architecture. With its peaceful mass of palace façades featuring tympanums and colonnades, the architecture of the period of reforms expressed the ideological content of the act of artistic creation in clear forms and in an accessible way.
The criterion of contrast between public and private buildings, whereby the public ones were to declare their public status directly, was of primary importance to the builders of the 1950s. The artist who tried to meet this requirement could do so by means of the tools typical for the first half of the 19th century: using horizontalism, symmetrical layout of the mass, cour d’honneur, projection, rhythmisation of openings, and a columned portico crowned with a tympanum on the axis. Behind the gate, which was often closed with a segment arch, it was preferable to have a decorative hall and staircase opening into spaces of primary importance, like in the piano nobile. As regards the details, the lesson of antique, Greco-Roman forms was considered authoritative: smooth or fluted columns with or without enthasis, Doric or Ionian capitals (although the capitals could also be creatively designed by architects), festoons, shields, meanders and egg-shaped ornaments, lunettes and balustrades with banisters in the entablatures.
Following the conclusions of the congress, the growing number of architects wanted to prove that they conformed to the precepts of socialist architecture by participating in the competition for the plan of the palace of culture on the island of Csepel in Pest. The characteristic examples of Hungarian Socialist Realism are: the community centre in Tolna (designed by Béla Pintér, 1951-1953); the seat of the MDP Party in Miskolc (by Pál Vincze, 1951-1952); the ‘archaised’ building of the High School of Functional Art in Zugligeti (by Zoltán Farkasdy); all of which introduced the atmosphere of out-of-town manors to the capital, according to the contemporary description.
A peculiar and acceptable trick to escape the diktat of the imposed style was to refer to Scandinavian architecture of the first two decades of the 20th century, with its austere Doric classicism. The most monumental example is the ‘R-Block’ at the Budapest Polytechnic designed by Gyula Rimanóczy and János Kleineisel (1950-1954).
With the backward tendency in the design of the form of buildings, technology regressed: instead of exploiting the potential of ferro-concrete constructions appropriate for modern architecture, it was now common to use traditional brick constructions.
Industrial architecture kept up its high standard from before 1945. In addition, the architectural team for the ‘IPARTERV’ enterprise headed by Jenő Szendrői escaped the demands of Socialist Realism in many cases due to the great number of often specialist commissions. In this way in the mid-1950s the modernist movement survived in industrial and agricultural architecture. The situation was similar in the case of agricultural architecture and roads and bridges. As a rule, designers compromised on Socialist Realism in the plans for gates and office blocks for factories.
The Stalinist idea of care for people found its way to the methodology of urban planning. The central concept of the building of the town of Sztálinváros, started in 1950, was that all parts of the town should have the same quality, which was supposed to demonstrate the superiority and democratic values of socialism as opposed to capitalism. The capitalist city reflects class antagonisms in its very structure through the differences between the city centre and villa districts and the suburbs inhabited by workers.
The neighbouring units which flank the impressive marches route in Dunaújváros, a town built under the supervision of Tibor Weiner, who had first-hand Soviet experiences, represent patterns typical for the architecture of the period: a vast stylistic palette ranging from modernism through modernist reminiscences to orthodox Socialist Realism.
Begun in 1950, the construction of the Budapest underground was initially supposed to be the second biggest investment after Sztálinváros. The building was withheld in 1953 due to financial difficulties and was resumed much later, in 1963.
Return of the Importance of Modernism in Architecture and Its Division Into Directions since 1954
In December 1954 Nikita Khrushchev, first secretary of the Communist Party of the USSR, banished Socialist Realism for economical rather than ideological reasons, since as a method it was unable to solve the problem of housing shortage. The use of prefabricated elements and concrete slabs was given the green light. The buildings that had been started earlier now lost their classicist and Socialist Realist features.
In Hungarian architecture the caesura is symbolised by the purely functionalist and constructivist building of the Meteorological Observatory in Siófok (designed by Péter Molnár). The plans for the meteorological station had been prepared six months before Khrushchev’s momentous speech.
After the damage caused by the fights during the 1956 revolution it was necessary to start rebuilding all over again. In Budapest, apart from the arcaded redevelopment in Rákóczi Street, important and fine buildings were erected to fill in the empty spaces in Üllői street. The colourful façade of the department store and residential house in Debrecen designed by Tibor Mikolás (1956-1961) successfully followed the geometricizing and neoconstructivist orientation present in the fine arts at the time. Also in the case of other types of buildings emphasising the construction had a kind of reverse impact on the grandiose Socialist Realist style. An elegant example is the tennis hall of the Vasas sports club in the Budapest district of Pasarét, designed by István Menyhárd and Jenő Szendrői. In Debrecen the construction of the railway station which had been begun in 1952 was completed in 1959. The wavy line of the ferro-concrete rooftop of the waiting room combines stylistic references to modernism and Socialist Realism in a symptomatic way.
The Ferenc Callmeyer winery of 1957 in Badacsony on the Balaton is the first outstanding example of Hungarian regionalist and organic architecture.
The Hungarian pavilion at the 1958 expo exhibition in Brussels designed by Lajos Gádoros revealed affinities to classic modernism. Together with the exhibits that it housed, the pavilion promoted Kadar’s consolidation in compliance with the party’s expectations.
After a decade-long break there were new opportunities also for sacral architecture. Despite its small size, St Joseph’s church in Cserépváralja in the comitat of Borsod-Abaúj-Zemplén, designed by László Csaba, is definitely noteworthy.
Ideological discussions on architecture gradually faded, and ended for good in 1954-1956, even if theoreticians had not yet assessed the finished period in an explicit way. Contrary to Máté Major, Tibor Weiner, the main architect of Sztálinváros, claimed that what had been built till then was ‘not a compromise but Socialist Realism’.
Having suppressed the 1956 revolution, the ruling Hungarian Communist Workers’ Party proceeded to formulate the basic theses of its cultural policy in 1957-1958. It considered party art and Socialist Realist art as worth supporting – but without any preferences for the style or form. The party defined Socialist Realism as a method, or the most appropriate creative form of ‘our epoch’. Politics, as the ideological indicator of the direction, withdrew from architecture. In its documents, the party did not even use the term architecture any more and instead focused on literature.
Translation from Polish by Anna Mirosławska-Olszewska
