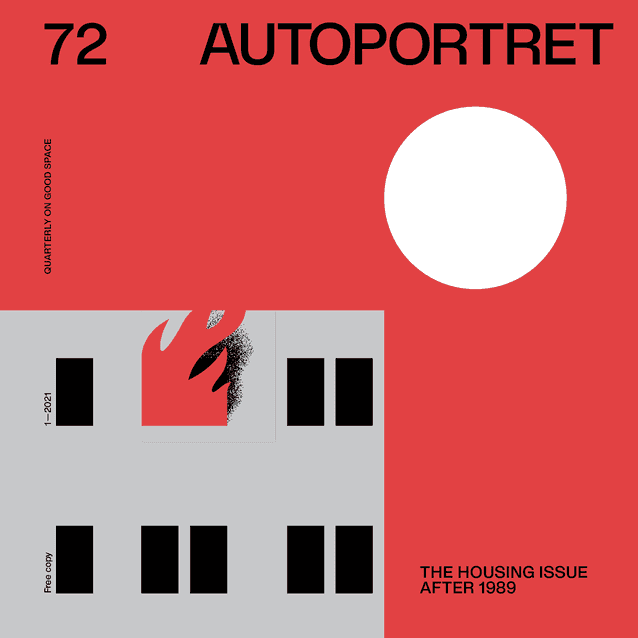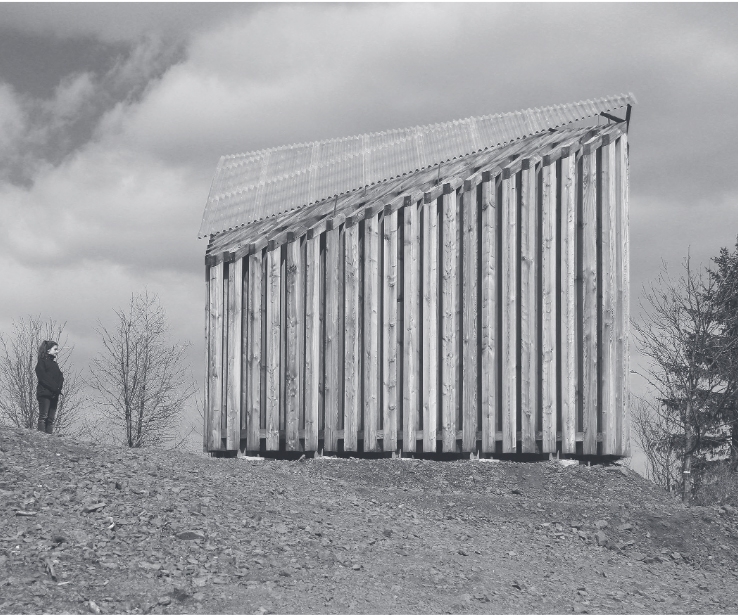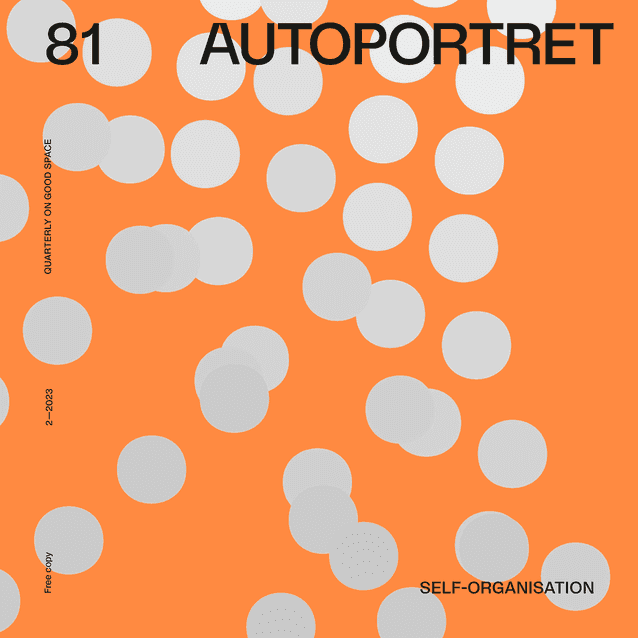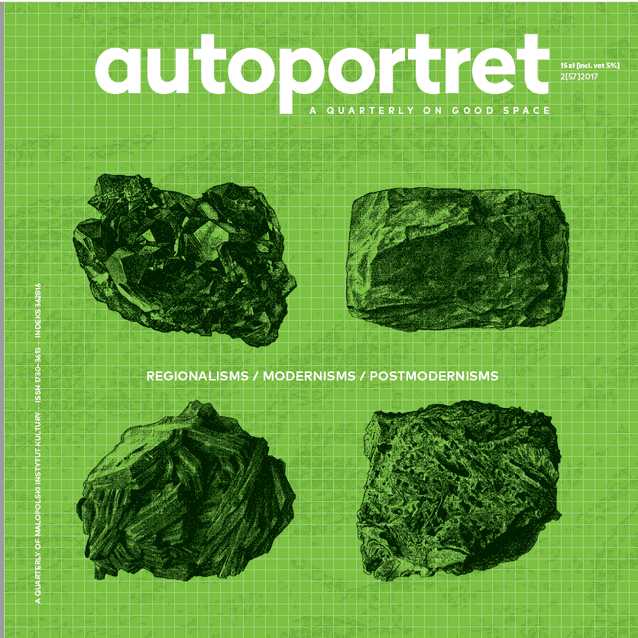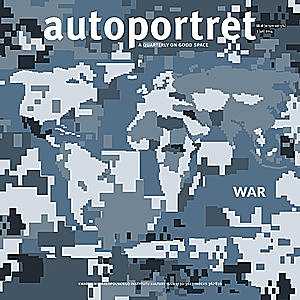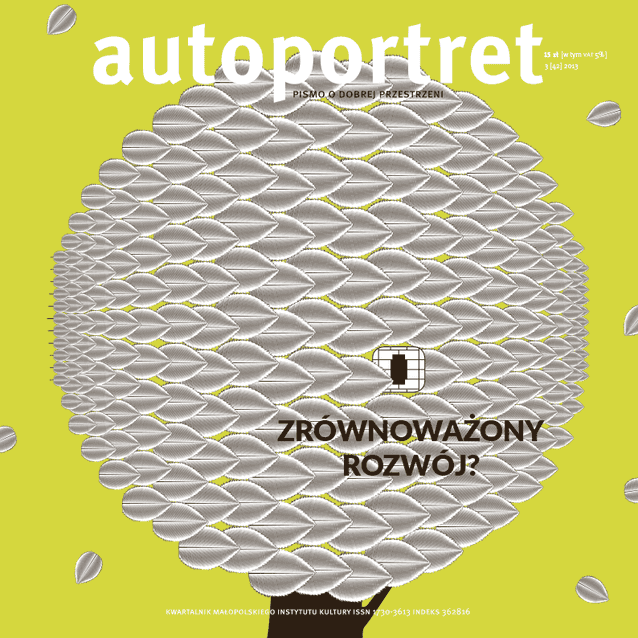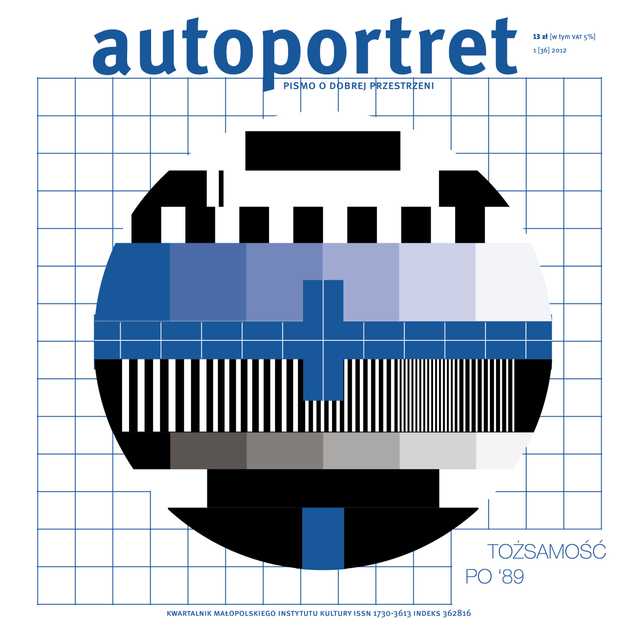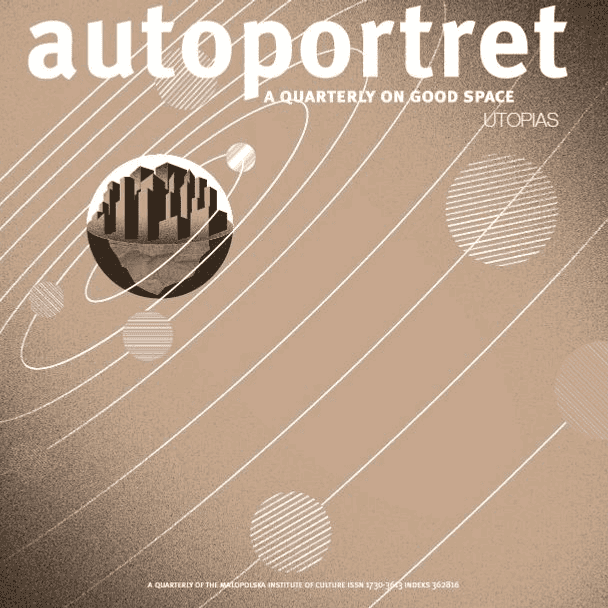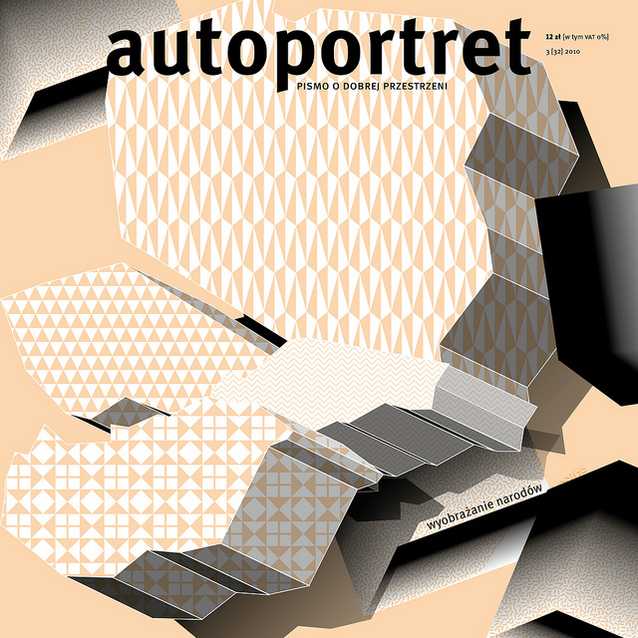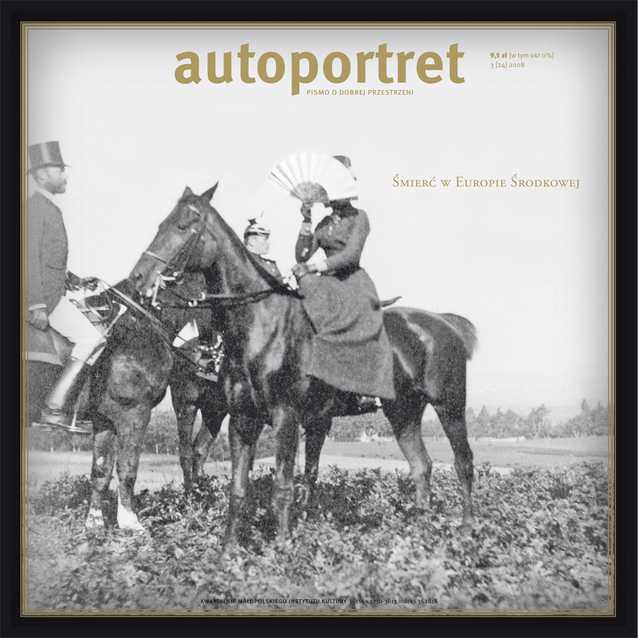Through a subjective choice of groundbreaking architectural realizations – from the beginning of the last century to the present day – we wish to outline the transformations of Slovak regionalism. Some architects programmatically use this notion in their practice, but we will also refer to the accomplishments of designers who seem to have touched on the question of regionalism in passing; placing their works in this context is merely the result of our own interpretation.
The term “regionalism” as Kenneth Frampton sees it is not necessarily related to vernacular architecture. Frampton discusses the category of “critical regionalism,” which does not refer to style; instead, it serves as a framework for a certain cultural strategy. Pietro Belluschi sees the importance of regionalism along similar lines:
Regionalism at its best can not be measured or imposed in any way, it is not a school of thought, but simply an act of discernment of what architecture is for a human being in a given sphere, a profound insight into their emotional needs that can not be lost, not even in the most practical requirements of
the design.1
Regionalism makes it possible to differentiate, and it emphasizes qualities of local life and all that is specific to the inhabitants of the region. “The regionalism behind which I stand can be defined simply as a self-aware local life. Its purpose would be to replace the myths and stereotypes about a particular region with the knowledge of the life of the place where the individual resides and in which he intends to continue living”2 – wrote Wendell Berry. “The trick is not simply to repeat the past, but to root oneself in it, so that one can continually reinvent oneself.”3
THE BEGINNINGS OF MODERNITY – NATIONAL STYLE
At the threshold of the twentieth century, modern national styles emerged in Europe. They were supposed to provide architectural support for the processes of creating new states and setting borders between societies. Examples of such practices include the Radhošť mountain, where the first Czech tourist organization Podhorská Jednota Radhošť (PJR) built a lookout tower designed by Dušan Jurkovič, which was supposed to respond to the expansion of German sports tourism in the Czech mountains. “We cannot allow a German occupation of the area around Radhošt’ – that is the meaning of our actions”4 – declared the project’s initiators. Construction of the tower was preceded by a thorough analysis of local vernacular architecture and traditional ornaments, and it was developed based on the “folk construction of Moravian Wallachia and Hungarian Slovakia.”5 Jurkovič’s architecture, which evokes clear aesthetic and structural rules, has been accepted by both rural and urban residents. The architect is still seen as the father of Slovak built culture, even though he was active in the territories of both present-day Slovakia and the Czech Republic.
FUNCTIONALISM AND NATURE
Taking into account the intricate relationships between topography, climate, light, and culture of a given region in desig is not an easy task. The thermal spa of Zelená žaba in Trenčianske Teplice, built according to the design of architect Bohuslav Fuchs in 1937, is an example of functional architecture, whose organic quality and originality derive from the unique natural values of the Slovak spa resort. The modern health resort building, one of the principal achievements of Slovak modernism, was built during the prosperity and optimism of the 1930s. Fuchs’s building is not inferior in quality to Frank Lloyd Wright’s Fallingwater house in Pennsylvania. Thermal waters are pumped into the pool, and the building’s silhouette at the edge of the forest forms a harmonious fusion of architecture and nature.6 The layout of the building guides the visitors through terraces and galleries, allowing them to relax in the restaurant and enjoy the view from the rooftop terrace.
SOCIALIST CONTENT, NATIONAL FORM
After World War II, regionalism in Slovakia – rather like everywhere else in the Eastern Bloc – became a political tool for the creation of national identity, which was expressed in the famous saying: “socialist in content, national in form.”7 The ideas of functionalism that were supposed to unify the communist states by means of uniform architectural expression were combined with the theme of national identity by means of introducing ornaments inspired by folk culture and Renaissance art into the architecture. In its superficiality, t he formal interpretation of regional differences, traditions and ornaments served to convey a shallow political content. A representative project of the period is the Mladá garda student residence complex in Bratislava, designed in 1954 by Emil Belluš, one of the most important Slovak architects of the twentieth century. The most distinctive feature of the compound is the student dormitory building, equipped with a tower, pseudo-Renaissance attic, and figurative low reliefs.
THE SPIRITUALITY OF MODERNISM
Ferdinand Milučky, one of the most prominent Slovak modernists, is the author of the crematorium building in Bratislava, which was created in 1969. The form of the crematorium – intended to symbolize the ideals of an atheist society – stands out against the background of other achievements of twentieth-century Slovak architecture. The architect has managed to create a modernist building with a heavy emotional and symbolic load, yet harmoniously integrated into the natural environment. It was architect Vladimír Fašanga who found the location for the construction of the crematorium – a piece of land behind an old quarry on the western slope of the Little Carpathians near the village of Lamač.8 When setting the solid of the building on top of the hill, Milučký was inspired by the landscape of the Slovak countryside; he invited sculptor Vladimír Kompánek to work with him on the project. Together they visited the Slovak province and analysed the poetics of traditional wooden villages.9 The approach to the crematorium on the outskirts of the town is via a narrow, deliberately inconvenient path that overlooks a hill covered with oaks and pines. Spatial divisions of the building distinguish the central, partly glazed part, in which funeral services take place.
LOCAL MATERIALITY
The 1970s saw a greater momentum and creative freedom than before; as evidenced for example by a complex in Bratislava consisting of the Prior department store and Kyjev hotel, designed by Ivan Matušík in 1969. The project was selected in a competition and its completion was a necessary consequence of the standardization process taking place in Czechoslovakia at the time. “Banks were symbols of the capitalist economy, and department stores became something of a spatial poster for a raised standard of living in socialist countries. We are learning a difficult skill of meeting diverse social needs and growing expectations for quality and beauty. These buildings have become the architectural ornaments of our cities.”10 Matušik managed to create a unique building complex, which put Bratislava on the architectural map of Europe. The value of this work is expressed primarily in the details and material used. Its characteristic feature is the travertine cladding, covering the facades. The stone used to make them was excavated in Dreveník in Spiss, and is considered to be a typical local material. The quarry from which it was acquired is closed today – an urban legend claims that the rocks, which used to comprise it, were moved to the centre of Bratislava.
THE CRISIS OF REGIONALISM
The political breakthrough of 1989 opened the borders and brought new architectural patterns. The architects’ milieu did not stand a chance against the dynamics of these processes. Society, discouraged against the collective model of living, suddenly gained the possibility of realizing their long-standing dreams of an individual home. Architects, thus far accustomed to working on largescale projects, have had trouble finding the right answers to the new social aspirations. In residential architecture this has led to the massive construction of detached houses – mostly low quality catalogue homes, devoid of any deeper reflection upon their surroundings. The achievement of political independence by Slovakia has also contributed to the destabilization of the architectural sector. There was a tendency among Slovak architects to imitate foreign patterns, while regionalism was pushed somewhere to the edge of their concerns – even though some interesting examples from that period would still qualify.
With the newly acquired identity and independence, questions have emerged about the legitimacy of regionalism in the globalized world and its relation to cultural, social, technical, economic and environmental spheres. Nurturing cultural heritage in a globalized world is a problem that affects both independent developing countries and those already developed.11 Today’s Slovak culture, understood as a set of values, is no longer attributed to a particular geographical territory; instead, it is part of a global network for the exchange of information and experience.
HISTORY OF THE PLACE
The Chatam Sofer Memorial in Bratislava, which commemorates the history of Jewish culture within the confines of today’s Slovakia, is an example of a project realized in a unique historical context. The history of the Slovak capital is intertwined with the history of the Jews to this day. One of the brightest pages in the history of the Jewish presence in the city is the life and work of the famous scholar Chatam Sofer (1762-1839), who was buried in Bratislava. The Jewish cemetery on the banks of the Danube was truncated due to the regulation of the river embankment and the construction of a tramline. Ultimately, only twenty-three tombs survived underground, and thet were covered with concrete slabs before 1999. It was there in that spot, in 2002, that Chatam Sofer’s monument was completed, designed by Martin Kvasnica. The main element of the monument is a ramp leading to a black, roof-less rectangle, built from reinforced concrete. In the underground part of the monument, there is an exhibition space incorporating the remains of the original cemetery.
LOCAL VALUES, ANEW
If we wish to create a living culture, we have to reinvent our creative practice. Truly creative culture is only able to survive when it collides with other civilizations. “The human truth lies in the process of civilizations meeting one another, between all those elements that are most vivid and creative within them.”12 Key manifestations of culture are spontaneous in character; they take tradition into account; they influence the change of social attitudes both towards one’s fellow citizens and towards newcomers. And yet: is today’s culture coherent? There are many processes and social phenomena that reflect the mental state of the country and the quality of architecture. Over the last decade, Slovakia has caught up with the resr of Europe both at the economic level and in terms of the local designers getting involved in the international architectural discourse. Improved economic indicators and increased production of architecture should result in a better quality of construction. However, as Henrieta Moravčíková noted, “all these facts only serve to demonstrate that there is no direct connection between the number of buildings erected, the production, and the architecture. It is not the economic indicators but a general cultural atmosphere that is the condition for creating quality architecture.”13 What is the condition of contemporary Slovak architecture today?
Efforts are being made to re-invent local values. The influence of vernacular architecture is evident therein, and it can play an important role in developing a version of regionalism, liberated from sentimentality. An example of such a creative approach can be found in the works by the Kusý-Paňák studio, such as Villa G. The project is about creating new spatial, material and functional solutions based on the most valuable elements that can be found in folk architecture. “The name of the villa refers to the built-up space supported by columns, and its facade, which in folk construction is called gánok. However, to create their entrance, somewhere between a classical colonnade and a folk porch, architects used modern means of expression.”14 Similar inspirations were behind other structures designed by the same studio: the Slovak embassy building in Berlin (2010) or the architect Pavol Paňak’s office in Čachtice (2010).15
NEW WAVE
The evaluation of Slovakia’s built culture depends on whether we only take into account the best designs in modern Slovak architecture, or we also include the production of the average Slovak citizen-investor-builder. It is the latter that represents the majority of the new built environment in Slovakia, and that is probably the most reliable indicator of the level of cultural development of the state.
Why does a young architect create a work that is so far removed from the commercial realm, a work that has the ambition to tell the story of the Calvary? Why does he decide to bring all of his creative energy back to Poprad – the energy he had accumulated, while travelling and studying all over the world? Designed in 2015 by the young architect Samuel Netočny, the chapel of the Resurrection (Kaplnka vzkriesenia) in Poprad-Kvetnica brings the promise of a better future. The architect gained much experience, studying contextual architecture in Austria, which inspired him to develop local traditions without, however, literally repeating historical forms. He called his design method “locatism”. There is hope in it for the development of Slovak architecture, for it to become one of the important voices within European architecture. Perhaps it is a step towards re-inventing regionalism in the purest form, a new wave of Slovak architecture; a continuation of the search for local values, initiated by Jurkovič.
Twenty-eight years after the fall of communism, we are still waiting for any kind of support for architecture and construction on the part of Slovak state authorities, while the public exerts no pressure in demanding improved quality of the buildings being constructed. It makes us think that change must come from the bottom-up, from the aware and educated middle class. We need to start again, learning from small-scale projects, reconstructions and competition designs. The buildings we briefly discussed in this outline show that a sensitive approach to the environment, topography, local craftsmanship and regional specificity can create a timeless architecture integrated into the environment, regardless of the currently prevailing fashions or styles. The more persistent we are in our quest to rediscover cultural values, the more unique the overall picture of Slovak architecture will be.
Translation from Polish: Dorota Wąsik
