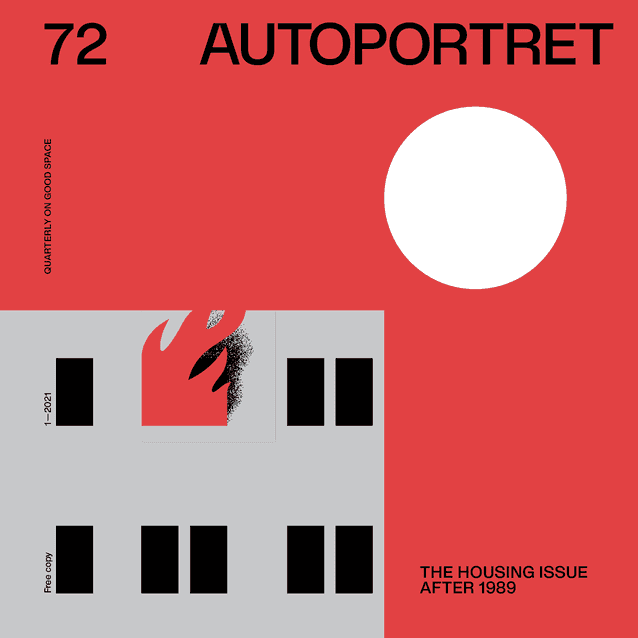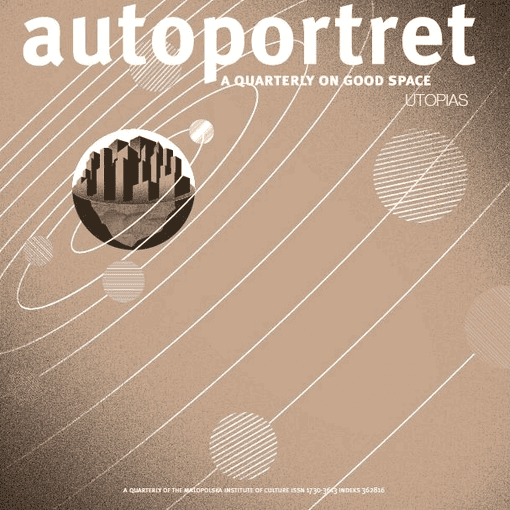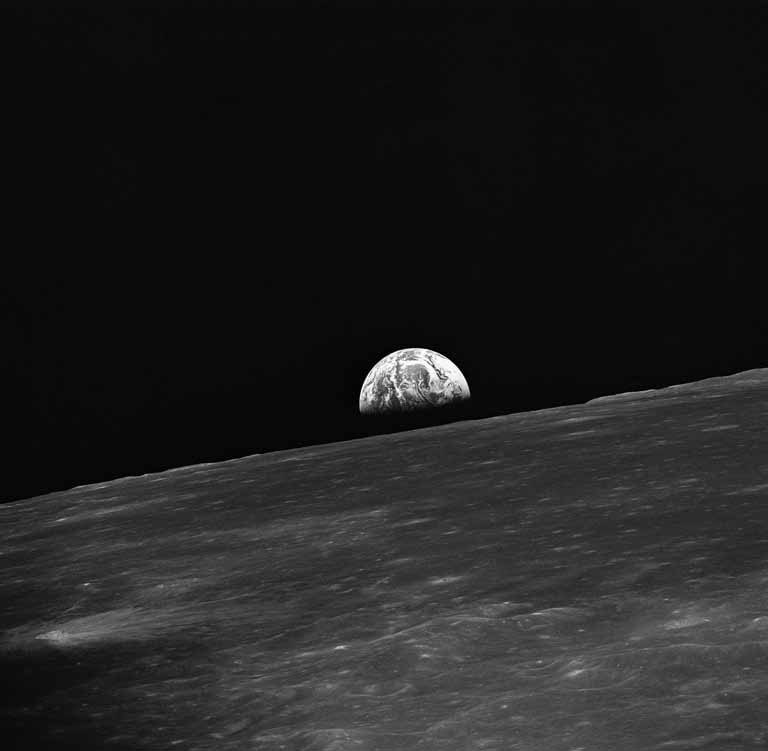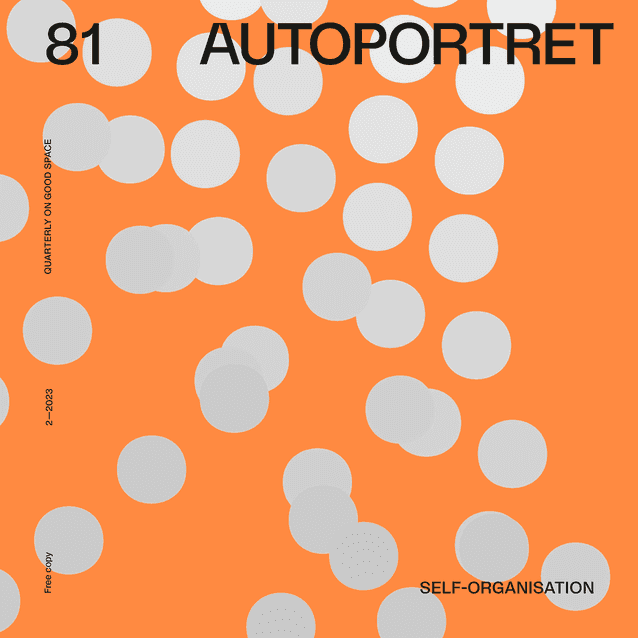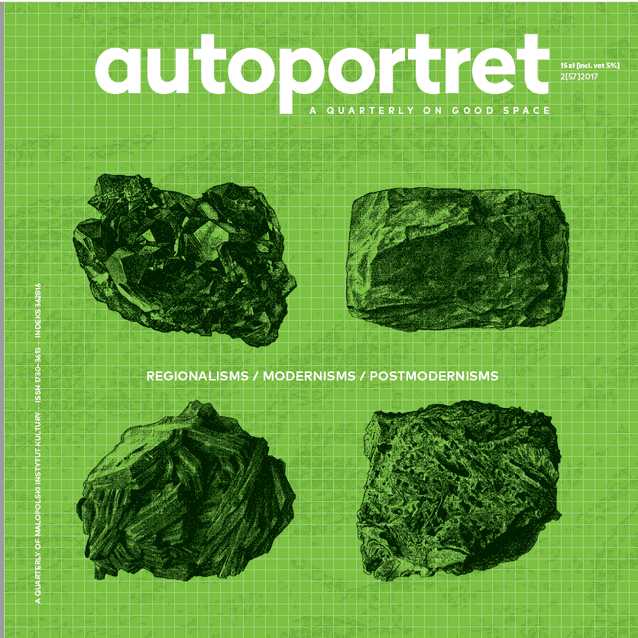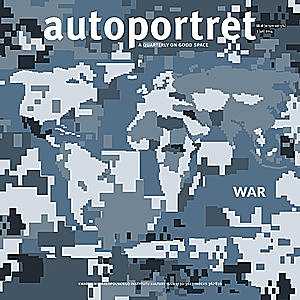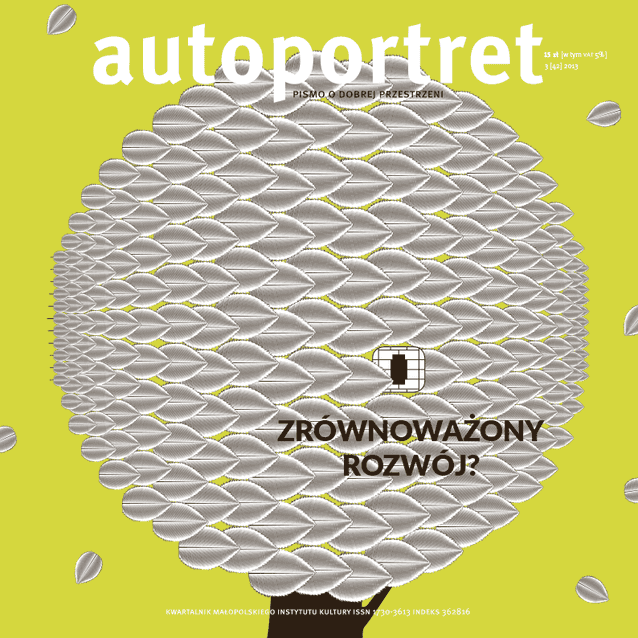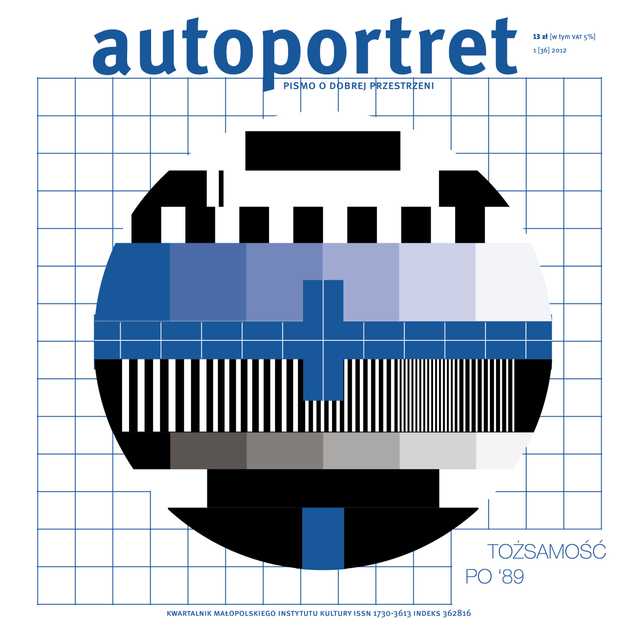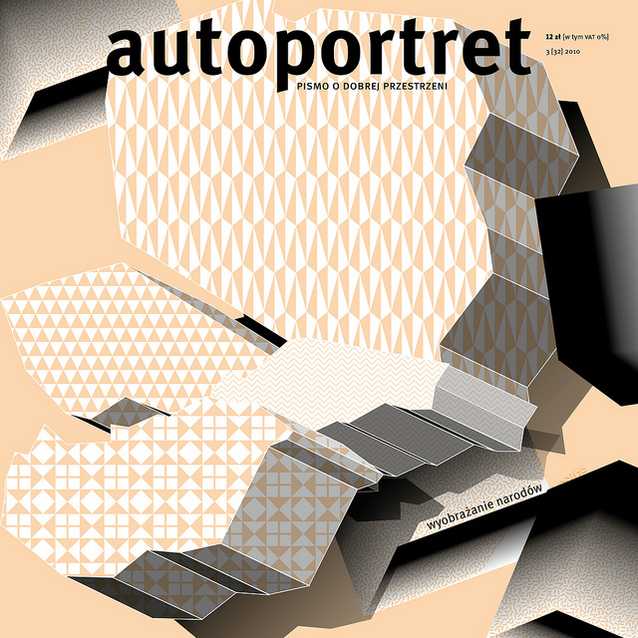Looking Down on Spaceship Earth
In his 1963 Operating Manual for Spaceship Earth visionary American engineer Richard Buckminster Fuller asked his readers to imagine the planet from space:
I’m sure that you don’t really sense yourself to be aboard a fantastically real spaceship – our spherical Spaceship Earth. Of our little sphere you have seen only small portions. However, you have viewed more than did pre-twentieth-century ma n, for in his entire lifetime he saw only one-millionth of the Earth’s surface. You’ve seen a lot more. If you are a veteran world airlines pilot you may have seen one one-hundredth of Earth’s surface. But even that is sum totally not enough to see and feel Earth to be a sphere – unless, unbeknownst to me, one of you happens to be a Cape Kennedy capsuler.1
Fuller saw ‘Spaceship Earth as an integrally-designed machine which to be persistently successful must be comprehended and serviced in total’.2 This ‘machine’ was not supplied with an inexhaustible supply of fuel. The Earth was, he argued, approaching the critical point of over-consumption that would lead to its eventual extinction.
The vision of the Earth from space described vividly by Fuller in 1963 became available to the world five years later following the return of NASA’s Apollo 8 mission to map the surface of the Moon for possible landing sites. The astronauts’ Hasselblads captured one of the most widely reproduced images of the century, Earthrise, the view of the Earth as NASA’s craft came from behind the Moon after a lunar orbit insertion burn. The contrast between the luminous and indisputably living surface of the blue planet swathed in clouds and the dusty surface of its satellite prompted a wave of sentiment, with commentators stressing the fragility of the Earth in an age when militarism and affluence, twin buttresses of the Cold War order, prevailed. The protective atmospheric layer that supported life on Earth was evidently thin when compared with the dark vacuum of endless space. One only had to look at the dead surface of the Moon to realize this. Others pointed to an image of the planet that was not inscribed with borders or political divisions: Africa, a ‘forgotten’ continent conventionally reduced in scale by the Mercator Projection used to represent the globe on maps, loomed much larger than many had imagined it. In this image lay, for some, the possibility of discovering a new and just world.
As this image-event suggests, the ways in the planet was imagined were changed as a consequence of the Cold War. Electronic communications, environmental pollution, the prospect of nuclear war as well as the explicit intention of extending the limits of what was described on one side of the Cold War divide as the ‘free world’ and on the other as the ‘fraternity of peace-loving nations’, all contributed to new kinds of global consciousness. Marshall McLuhan’s cheerful phrase ‘the global village’ was joined during the course of the 1960s by rather more troubling descriptions, including ‘Spaceship Earth’ and the ‘fragile planet’.
In the dust
Most commentators reflecting on the Apollo 8 Earthrise image were also drawn – inevitably – to reflect soberly on the dusty surface of the Moon. As an environmentally minded editorial in the New York Times warned, ‘unless this flowering home planet (the Earth) remains a haven of life, the entire solar system may become as devoid of life as are now the mountains of the moon and the polar regions of Mars’.3 The Moon-watchers were, of course, gazing at another order of Cold War landscape, the desert. The image of a desolate environment in which the world had been reduced to dust had been a potent symbol of distopia for over twenty years. The image of Hiroshima and Nagasaki as perished earth and ruins had a tremendous impact on post-war culture, seeping as afterimages into numerous films, novels and artworks.
In the years that followed, the image of the nuclear desert was drawn in numerous apocalyptic visions. From the B-movie desert of Them! (1954), with its cast of gigantic ants, the mutant by-product of nuclear weapon tests, to J.G. Ballard’s haunting Terminal Beach (1964), artists and film-makers drew a connection between the wilderness and the existential anxieties thrown up by push-button destruction. The end of civilization has, of course, been a long-established theme in the history of art and literature. Ruins have been employed as allegorical forms to chart the irresistible force of time, with the weeds that thrive in their cracks testifying to the slow but inevitable triumph of nature over culture and even entire societies.4 The post-apocalyptic landscape that filled the imagination after Hiroshima did not lend itself to this kind of aestheticism. As Japanese architect Arata Isozaki recalled, the ruins in Japan ‘were created before my very eyes, instantaneously’.5 They could not function as what Georg Simmel called, in his classic essay on the ruin, a ‘naturalized artefact’, because their origins lay in man-made catastrophe.
In the course of the 1960s the metaphor of the planet as desert was drawn into new relations with modernity, largely under the influence of the emergent environmental movement. Environmental activism in the USA – focused on the effects of industrial pollution and the use of pesticides in agriculture – gathered pace. The ‘American way of life’ – that is, urbanized and motorized high-consumption society – was indicted for its effects on the natural landscape at home and abroad.
By the end of the 1960s environmentalism had become a mass movement in the USA. The celebration of ‘Earth Day’ for the first time on 22 April 1970 in the form of ‘teachins’ in American colleges and universities, carnivalesque parades and public art projects was its coming out. Initiated by American senator Gaylord Nelson, it attracted the support of Hollywood as well as prominent artists and designers. They designed propaganda for the cause, in some instances producing chilling images of the globe viewed from space.
Environmentalism was not just a product of uneasy American consciences. The fast industrialization of Eastern Bloc states had destructive effects on nature. In the Soviet Union, the post-Stalinist regime’s plans to exploit the ‘virgin lands’ of western Siberia to feed the nation and to tap the region’s natural resources threatened the ecological balance of the untouched environment. A remarkably vigorous environmental movement operated throughout the history of the Soviet Union, initially within the ‘professional’ spheres of science and nature protection where limited criticism of official policy could be voiced. As Douglas Weiner has shown, bold ecologists and biologists criticized the activities of the Soviet ministries and defended the zapovedniki (nature reserves), ‘rare physical and social spaces … that had largely escaped the juggernaut of Stalin’s “Great Break”’.6 By the mid-1960s something like a popular movement emerged when these specialists were joined by ordinary citizens and journalists to protect Lake Baikal in Southern Siberia, the world’s largest reservoir of fresh water, the existence of which was threatened by unchecked logging practices and plans to build a massive pulp and resin complex to serve the paper industry and the needs of the military.
Spanning the world
In the late 1950s and 1960s a number of architects around the world, including Isozaki, came to imagine a new scale of architecture for environments that had hitherto been overlooked or dismissed as inhospitable to mankind. Schemes for floating and mountaintop megastructures, and the designs of massive arctic, submarine and underground cities, constituted an important face of an international ‘movement’, albeit one that coalesced in retrospect. Architects such as the Metabolists in Japan, who issued their first manifesto in 1960; international alliances such as the Groupe d’Espace et de l’Architecture Mobile (GEAM), founded by Yona Friedman in 1957; the Archigram collective in Britain; the NER (New Element of the Urban Environment/Novye elementy rasseleniia) Group in the Soviet Union; and individuals including Buckminster Fuller and Frei Otto created schemes for new cities, typically in the form of massive frameworks supporting building ‘elements’. Unlike the zoned conception of the modernist city represented by CIAM’s Athens Charter, these new habitats sought to achieve a new density in a single multifunctional structure that was labelled as a ‘megastructure’. Stimulated by the prospect of new materials and building techniques, some architects imagined the habitats they designed as evolving or growing structures, even as organisms capable of auto-generation (for instance, Kurokawa’s Helix Structures of 1960–61, which resemble giant DNA structures). Unreservedly futurist, such schemes were indifferent to history and tradition (although in some one can find traces of pre-modern patterns of settlement). In this regard, the megastructuralists represented the high-water mark of modernist urbanism in the twentieth century.
Alongside its enthusiasm for high-gear ratios, another key feature of this putative movement was its internationalism. In Cold War terms, by the mid-1960s an interest in megastructures spanned the East–West divide in what one commentator has called an ‘orbital flow of ideas’.7 Although the lines of contact were sometimes indirect and fragmentary, with few Eastern Bloc architects being able to travel to conferences or participate in exhibitions, magazines and occasional publications played a crucial role in the exchange of ideas. The architectural press in Western Europe in the mid-1960s kept a fair-weather eye on developments in the East. At the same time architects and designers in the socialist bloc were keen followers of developments in the West, particularly in the relatively liberal environments of Poland and Czechoslovakia in the 1960s. Over the course of the decade, readers of the art and architecture press in Czechoslovakia were introduced to the Japanese Metabolists and the Viennese circle around Hollein and Pichler amongst others.8 The Poles were familiar with a parallel gallery of actors in the West. The traffic in ideas was not one way: Oskar Hansen, a Warsaw-based architect and associate of GEAM, was the author of the Linear Continuous System (Linearny System Ciągły), a design concept for long ribbon city developments that enjoyed wide exposure in the Western architectural press.
The internationalism of this putative ‘movement’ was not merely a matter of shared enthusiasm for suspended structures and living capsules. Their schemes were often conceived for extraterritorial spaces like the polar regions or international waters. In other cases, the megastructures themselves suggested mobility, a nomadism that signalled an indifference to national boundaries. Archigram architect Peter Cook’s ‘Plug-In City’ (1962–4) was established on a substructure formed from diamond latticing that allowed different urban elements – communication tubes, building ‘nodes’ and living capsules – to be craned into place and then removed when their life expectancy was passed. This kit of parts was infinitely extendable, suggesting a network that could spread across the landscape, even traversing seas and continents. ‘Its designers’, the Sunday Times Magazine stressed, ‘see Plug-In City as a magnetic field across Europe, collecting like iron filings at all the hopeless little piecemeal building that is smothering the countryside’.9 In similar mood, in Moscow NER’s scheme for ‘New Element Urban Environments’ that formed a massive linear ‘river bed’ separated by ‘locks’, was widely publicized in Western Europe after it was exhibited at the Milan Triennale in 1968.10 Architectural critic and theorist Anatol Kopp, writing in France in 1970, welcomed the group’s ‘aim … to transform the entire planet and make it a single unified environment for society’.11 Kopp appreciated this one-worldism not as the signal of Soviet ambition, but as evidence that Soviet architects were claiming back from the State their role as pilots of the future.
In many contemporary accounts, such schemes were reported as part of a new wave of ‘visionary’ or ‘experimental architecture’, stressing their potential as prototypes, a defence against the accusation of empty utopianism. In fact, many of these schemes were stimulated by already existing technology, albeit developed in the context of the space race, deep-sea exploration and mining rather than conventional architecture. Peter Blake, writing in Architectural Forum in 1967, identified the image of an NASA rocket on its trundling space launch pad as the most powerful architectural vision of the era.12 By the end of the 1960s, commentators had turned the visionaries into pragmatists. In 1968 Arthur Rosenblatt of the Museum of Modern Art in New York, which had mounted an exhibition with the title ‘Visionary Architecture’ in 1960, wrote: ‘What was visionary a decade ago is commonplace today. What we now think of as visionary is, more often than we know, not potentially but immediately feasible.’13 What attitude to the planet was expressed in structures that floated in its seas or straddled its mountains? What consciousness of the Earth was represented by this ‘planetary habitat’, as one commentator has named this movement?14
Edge situations
Writing in 1970 Peter Cook, the author of the ‘Plug-In City’, described modern life as being ‘surrounded by a series of edge situations’.15 The rapid advance of technology presented man with new thresholds which it was his destiny to overcome. One of these ‘edge situations’ was constituted by man himself. Humankind itself was increasingly pictured as a kind of pollution bringing intolerable levels of congestion to the world. Art and architectural critic Michel Ragon took the much-discussed theme of overpopulation as a leitmotif in his influential books Ou vivrons nous demain? (Where Will We Live Tomorrow?, 1963) and Les cités de l’avenir (Future Cities, 1966). Ragon’s views were shared by many megastructuralists. Dense multilevel structures were, for instance, proposed by Yona Friedman working in France. His Spatial City concept developed in the late 1950s was to be adjunct to existing cities, a flexible extension to the rigid and ill-adapted structures of contemporary life. A framework structure would be erected over redundant cities on piers 15–20m high. Such structures were to provide a new ‘mobility’, in the sense that they would, in Friedman’s words, ‘be easily adjustable according to the will of the future society which will use them’.16
Many solutions to the problem of overpopulation involved conquering other ‘edge situations’. Architects and planners explored ways of creating habitable environments on and under the sea as well as in other extreme environments, including space. Japan, a country that was experiencing rapid population and economic growth with the narrow spatial limits of the mountainous archipelago, produced some of the most striking early planetary habitats. New habitats were projected for the air and the sea. In Kenzo Tange’s famous plan for Tokyo Bay of 1960, for instance, office, parking and housing structures on huge floating platforms are connected to the city by a massive linear communications structure elevated 40m above the ground.17
Another ‘edge situation’ was found in the Arctic. A wilderness bordered by the USA and the USSR, it was the locus of continuous Cold War competition. It was the terrain over which their missiles would fly in the event of war and under which nuclear submarines patrolled, silently monitoring the movements of other shadowy vessels in the dark waters under the ice. The precious natural resources below the icescape were of particular attraction to the competing nations on both sides of the Cold War divide. The primary problem involved in extracting its mineral reserves was patent to all: the harsh environmental conditions. As such, the polar regions drew the attention of inventive architects and designers. The most original thinker in the field of architectural engineering in the post-war period, Frei Otto, selected the subject of the Arctic city as part of his doctoral research in the early 1950s. He designed an enormous glazed pre-stressed cable net cover for a city for mineworkers, powered by a series of wind turbines.18 In 1971, after his reputation as the most creative engineer of his generation had been sealed by triumphs at Expo ’67 in Montreal, he was commissioned by Farbwerke Hoechst Ag. to develop a credible proposal for a new city for the Arctic that could accommodate up to 45,000 people. Responding to publicity about Soviet plans to develop cities above the Arctic Circle, the German chemical company saw commercial opportunity and announced its plans at the 1971 Hanover Fair. Otto brought together an international team that included the expertise of Ove Arup in London and Kenzo Tange in Tokyo. The primary purpose of this brave new world would be to provide a home for the workers exploring and developing the Arctic. Living under a transparent pneumatic dome covering 3km2, they would enjoy an artificial climate. The warm air inside would provide sufficient ‘lift’ to float the membrane skin against the highstrength net – manufactured by Farbwerke Hoechst – to keep the dome in shape, even under heavy snow loads. The city would be served by its own atomic power station (the hot water derived from the generation of electricity would be drained into the sea to keep the harbour ice-free). The effects of the long Arctic winter on the inhabitants and the plant-life would be offset by a massive artificial sun moving on tracks suspended below the surface of the dome.
The frozen lands above the Arctic Circle had particular strategic and symbolic importance for the Soviet Union19. In the mid-1960s plans were published for massive triangular blocks to house the workers in the nickel processing plants of Norilsk, a closed city in the Krasnoiarsk Territory of Northern Siberia, on the Taimyr Peninsula. The area contains about a third of the world’s nickel reserves and 40 per cent of the world’s reserves of platinum, as well as significant amounts of cobalt and copper. Even before new megastructures were planned for Norilsk, it was already one of the largest Soviet cities in the permafrost zone. It had been designed along formal socialist realist axes in the 1940s by Leningrad architects who had been imprisoned in the nearby gulag, and completed with prison labour and loyal Soviet volunteers. After the gulag closed the city was singled out for expansion. High wages and even higher praise were offered to workers prepared to move east to work in its mineral extracting and processing plants. A new vision for life in the city was envisaged by A. Schipkov and E. Schipkova in the form of monumental 26-storey tetrahedral ‘cities’. Enormous glazed structures would operate like greenhouses with a central courtyard at their core. Sufficiently large to allow trees and shrubs to grow inside, these internal parks would frame the public facilities of the new socialist habitats. Norilsk’s glass pyramids were not built, though the industrial expansion of the region was swift, with devastating consequences: by the end of the Soviet Union Norilsk had acquired the unenviable reputation of having the worst air and water pollution in Russia, a country itself widely accused of wholesale ecocide.
The end of utopia
By the beginning of the 1970s critics – many of whom had once been keen advocates of megastructures – were queuing up to announce their demise.20 The fact this planetary habitat had been domesticated, in the form of new-built projects for multilane motorways and megastructure housing estates, diminished its utopian credentials. Utopia, after all, is an ideal; to build is to compromise. For influential critic Manfredo Tafuri, the neo-avant-garde credentials of groups like Archigram were undermined by the fact that their schemes appropriated existing technologies that had been generated largely by capitalism.21
Reflecting on what he called ‘the end of utopia’ in 1971, GEAM member Manfredi Nicoletti pointed to the rise of three paths being followed by architects who wished to press their radical credentials.22 The first was to continue the ‘vague’ ambitions of the megastructure ‘movement’ even as it fell into convention, becoming, in Nicoletti’s words, the ‘academicism d’avant garde’. Another path was to eschew all architectural ambitions in favour of catalytic images that might stimulate reaction. Nicoletti did not illustrate his point, but he might have had in mind the work of Superstudio or Ettore Sottsass – a central figure in the international fashion for chic Italian design in the late 1950s and 1960s. The Milan-based furniture designer effectively withdrew from industry for a short period at the beginning of the decade to produce ‘schemes’ for structures that guaranteed their visionary status by being unbuildable. His Planet as Festival (Il Planeta come festival) series of drawings of the early 1970s represented the liberation of life on Earth. Gone were the banks, offices and factories, the instruments of technocratic modernity. In their place were new ‘superinstruments’ that would release repressed sexual and emotional sensibilities.
Clear intellectual and aesthetic parallels can be drawn with the work of Slovak artist Alex Mlynarčik and architects Ľudovít Kupkovič and Viera Mecková, members of VAL (Voies et Aspectes du Lendemain/Ways and Aspects of Tomorrow), who imagined a new city perched like a bird’s nest on the tops of mountains.23 Their Heliopolis Project, a ring-shaped megastructure at 2,150m above sea-level that could house 60,000 people, was a mechanism to protect the natural environment from its greatest threat, man. The project took shape when it was proposed to hold the Olympics in the Tatra mountains. Floating high in the peaks of the mountains and crossing the Polish-Czechoslovak border (which only recently had been the entry point for Soviet-led forces suppressing the Prague Spring), the untouched landscape would be left pristine below. And in fact two of the six zones specified by the architects in their scheme were to be left untouched and inaccessible, a natural ‘counter-monument’ to man’s destructive capacities. The relationship of utopian architecture built from the distopian logic of environmentalism was particularly provocative in the setting of the Eastern Bloc, where to question the limits of progress was to issue a challenge to official state doctrine, Communism.
In his diagnosis of the state of utopianism Nicoletti described the third trend as ‘Psycho-Social Mysticism’, which, he wrote, ‘aims to a sort of primitive state, a come-back to the origin, a naturality now forbidden by the rhythm of life. It is a genuine reaction against the stereotyped sterility of the environment … the search for a richer ambience where mystery and plasticity arise hidden memories of a lost Eden.24
Communes, ‘Buddhist Economics’, the bricolage aesthetic of ‘adhocism’ in the early 1970s, ‘Digger’ activism in San Francisco and Provo activism in Amsterdam, the production of ‘People’s Parks’ by community action and even the hippy trail to India represented a search for alternatives to what Herbert Marcuse, in his influential early critique, called ‘technological rationality’. All operated on a different scale to the grand, even revolutionary schemes to create utopia in the world. This trend reached its apogee in the commune movement that took hold throughout North America and Western Europe in the late 1960s.25 The participants in these experimental social communities acted with a range of different motivations: some were guided by Kropotkin’s anarchism, whilst others were engaged in a search for transcendental experience (and both strains were combined in the ‘primitive’ Christianity promoted by some American communes). Other communes indulged in ‘back to the land’ romanticism, with a fascinated writer in Life magazine describing their members as ‘refugees from affluence’.26
The world as a game
Buckminster Fuller was the author of the ‘World Game’, one of the most ambitious attempts to illustrate the interconnectedness of the planet in the era. Invited to design the American Pavilion at the Expo held in Montreal in 1967, Fuller tried unsuccessfully to persuade his commissioner, the United States Information Agency, that it should fill this spherical structure with an internationalist vision of the planet. Visitors on raised platforms would be presented with an accurate spherical representation of ‘Spaceship Earth’ depicting all the cities of the world, suspended at the heart of the spherical pavilion. At the beginning of the game, this miniature earth would unfold, forming an enormous map on the floor below. This would be one of Fuller’s trademark dymaxion maps in which the planet was represented as 13 equally proportioned triangles.27 In this way the viewer had the possibility of seeing the entire world as a single entity. Fuller’s dymaxion vision was a rejection of what had long been the dominant view of the planet in which the Northern Hemisphere was exaggerated in scale and positioned at the ‘top’ of the planet.
The map on the ground was to be threaded with banks and tracks of lights controlled by a supercomputer in the pavilion’s basement. These illuminated points were to represent all the world’s resources, including energy, water, food and population. Pulsing on and off, they measured production and consumption. The computer was programmed with data that Buckminster Fuller had been gathering to support his futurology since the 1940s.28 Whilst markets might judge resources in commercial terms and politicians might measure importance in terms of national security, Fuller ordered the world’s common resources according to their availability: oxygen was, for instance, ‘available in sufficient quantity to sustain human life only within two miles above the Earth’s spherical surface’, whereas other elements, such as helium, were ‘not publicly available because used entirely by industry’.29 In the ‘World Game’, all the world’s resources were freed from private and national interests to be made available to the player.
For its audience the ‘World Game’ was not just to be a spectacle of the living planet: it was to be played by visitors to the pavilion, individually or in teams. They were to instruct the computer to expend all the world’s resources for the benefit of all people on the planet. It was in the command of the players to move entire cities or redirect all communication flows. What if, Fuller speculated, electricity was delivered on a planetary grid rather than a series of wasteful national ones? The load over the course of a day would be more even and therefore more efficient: peaks in demand would pass from continent to continent in relation to the diurnal rhythm of the Earth.30 The planet was revealed – like one of Fuller’s self-supporting ‘tensegrity’ structures – as a network through which the forces of energy flow. The currents of resources, people and information were interconnected in the ‘World Game’ just as they are in life. The task for the players was to improve these global synapses.
In this game without competitors Fuller wanted to inculcate a sense of partnership amongst its players. He declared its objective to be ‘to explore the ways to make it possible for anybody and everybody in the human family to enjoy the total earth without any human interfering with any other human and without any human gain advantage at the expense of another’.31 In other words, the winner of the game would be mankind itself, enjoying the benefit of all resources and opportunities equally. A healthy planet would benefit from a well-balanced ecology managed by a cybernetic system that allowed man to measure and therefore modify the effect of all his activities.
The symbolism of the ‘World Game’ was obvious to its players in various attempts to stage the scheme in American universities in the late 1960s and early 1970s. Fuller sought to rewire the war situation room with its real-time maps of missiles in flight and armies on the move, demonstrating his desire to replace weaponry, or what he called ‘killingry’, with ‘livingry’.32 Moreover, the game directed a moral pressure on its First-World players to reflect on their own affluence. But the game did not take an explicitly political view of global problems: it offered no reflections on either the causes of injustice in the world or even on the claims of Cold War ideologies. If mankind was to face a sudden crisis over resources or infrastructural breakdown, these systems, Fuller believed, would collapse within days. Ultimately, technology could not be restrained by any form of government. Far from being a new technological utopia, the ‘World Game’ presented itself as the means by which the planet could stave off the distopian effects of Cold War competition, over-consumption, population explosion and the privatization of the Earth’s resources.
Wrapping up utopia
Desert life in a geodesic dome fashioned from the debris of the consumer society and that in the megastructural city with its ‘plug-in’ capsules and high-speed communication arteries, and even the one-worldism of Buckminster Fuller’s ‘World Game’, were, it seems, poles apart. Yet they were brought together in one of the most striking visionary ‘schemes’ of the era, Superstudio’s ‘Continuous Monument’ (1969), one of a series of allegorical utopias produced by the Italian architectural group. Superstudio had come together as students of megastructuralist Leonardo Savioli at the University of Florence in 1966–7. They were one of the most prominent groupuscules of the neo-avantgarde of the late 1960s, partly as a result of the tremendous international attention drawn by the ‘Continuous Monument’.33 In a series of virtuoso photomontages, this massive linear structure – described as ‘an Architecture Model for Total Urbanisation’ – appeared to span the entire globe. In some images it locked familiar landscapes like New York City’s skyscrapers in its freezing grip: in others it sliced through deserts and mountains. With its mute, grid-like mirrored surface, the ‘Continuous Monument’ suggested infinite capacity for extension and, as such, an escape from the metaphysics of place. It suggested an universal architecture that obliterated cities, villages and even distance: ‘every point will be the same as any other (excluding a few deserts or mountains which are in no wise [sic] inhabitable).’ The ‘Continuous Monument’ was a network capable of delivering energy and information – thereby echoing Fuller’s ‘World Game’ – to all points.
The ‘Continuous Monument’ appeared to be an egalitarian and utopian world architecture, yet in its ordering effects it was also troublingly authoritarian. Charles Jencks, for instance, described the group’s ‘absolute egalitarianism’ as ‘Fascist’.34 This was only one of the project’s many paradoxes: the ‘Continuous Monument’ was a mute architectural form, the sole purpose of which was to signify; it was a wall in the landscape that eschewed international borders; and it was a merciless hyper-technology that would restore man’s humanity.
The ‘Continuous Monument’, perhaps, on first inspection looked like an attempt to rehabilitate the architectural fashion of the day, that of the megastructure. It was also tuned into the counter-cultural dream of communal life. Both visions were utopian and both, as the Superstudio scheme made clear, produced paradoxes. The image of the hippies on the high-tech grid illustrates Superstudio’s technique of demonstratio ad absurdum, the exaggeration of a concept to the point of absurdity.35 In other words, it was a critical essay on the limits of utopia. Following the perspectival logic of the grid (the device employed by the group as its trademark aesthetic), the ‘Continuous Monument’ took Modernism to its vanishing point(s). Like the vision of the Earth from dark space which opened this essay, the ‘Continuous Monument’ issued a check on the utopian rhetoric of unceasing progress, of ‘dematerialization’, orbital flows and of benign globalization that had accompanied Cold War modernity.
The above text is an abridged version of an essay Looking Down on Spaceship Earth: Cold War Landscapes, which was published in: Cold War Modern: Design 1945-1970 (London-New York 2008, p. 248-267). We thank the Author and the Victoria and Albert Museum in London for their consent to publish this article.
